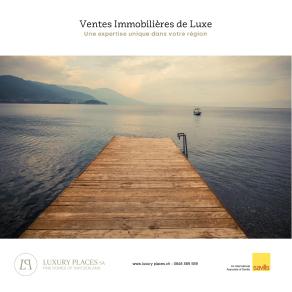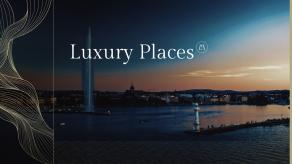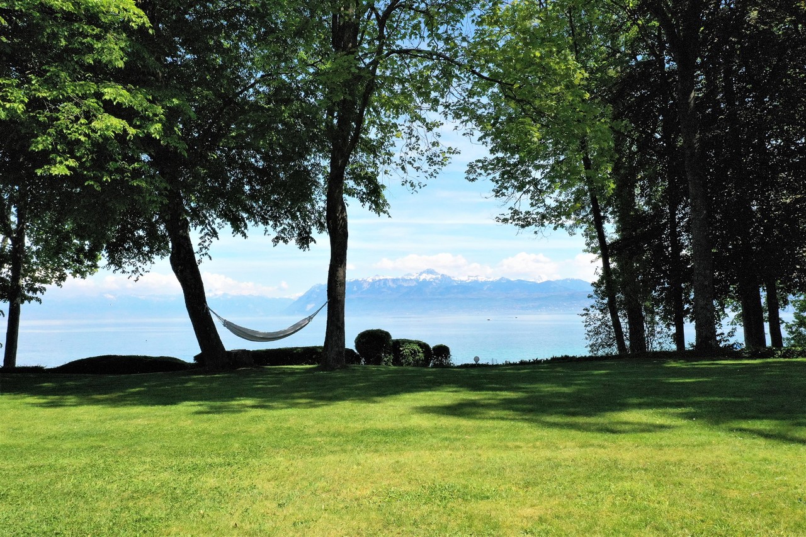

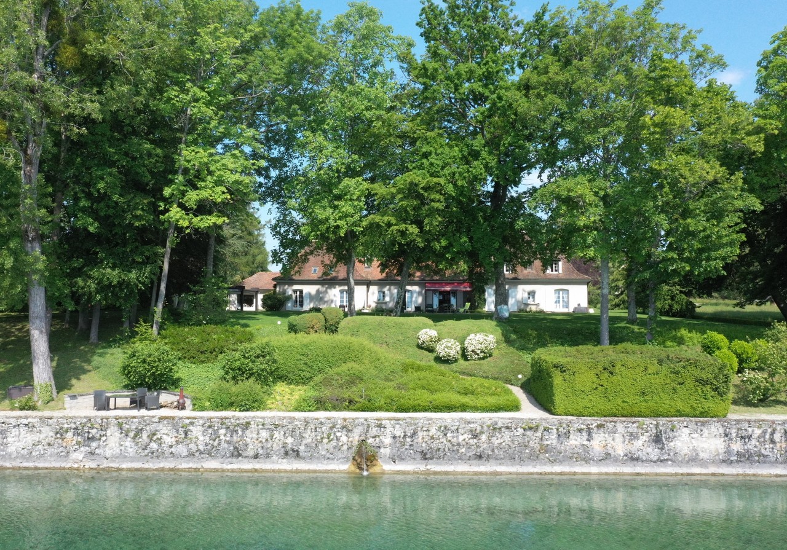
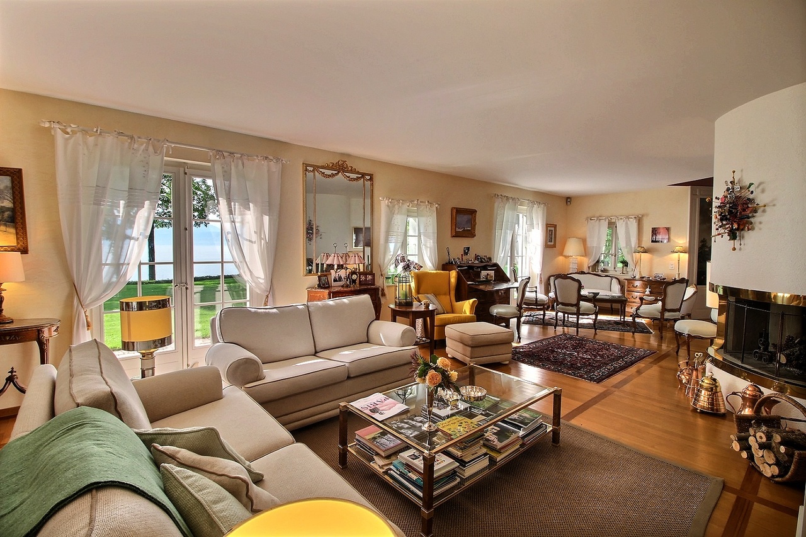
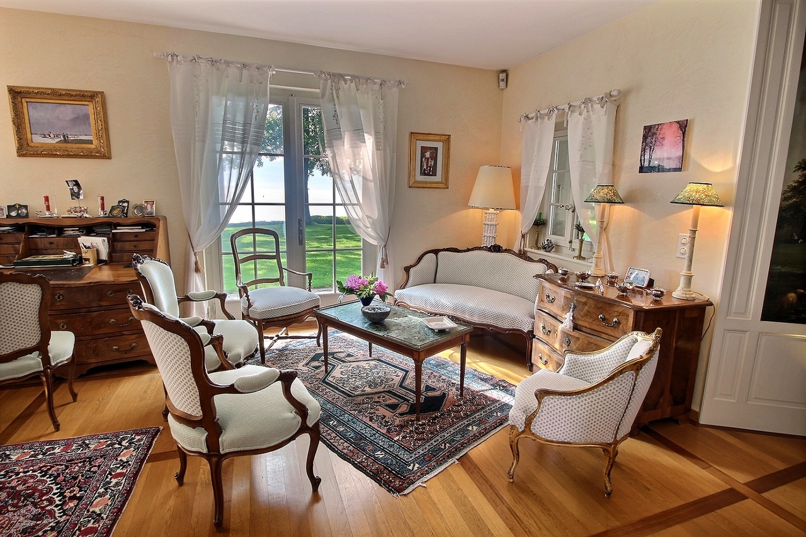
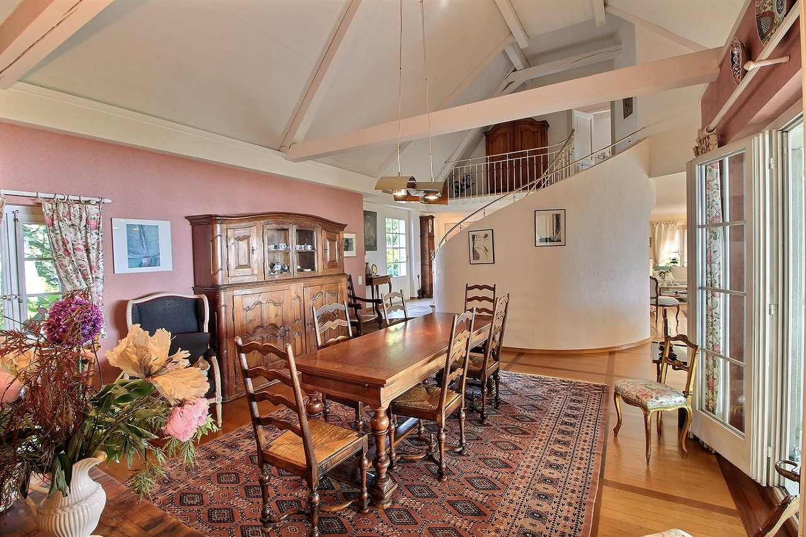

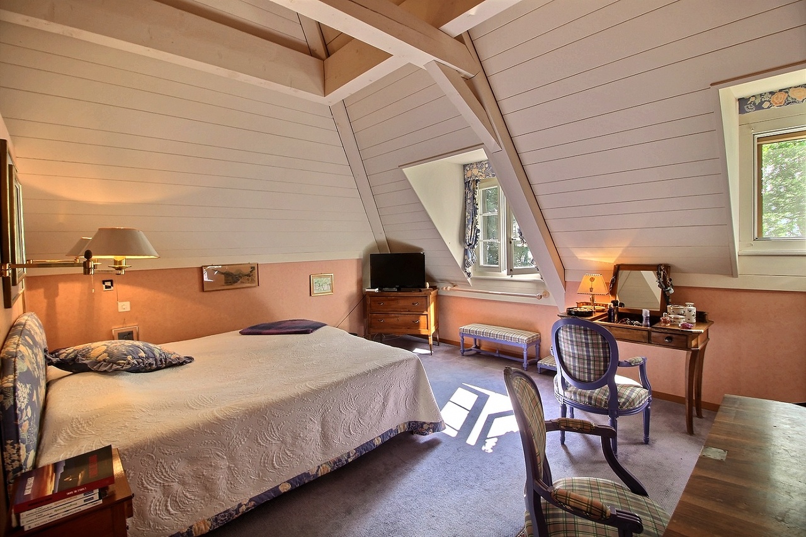

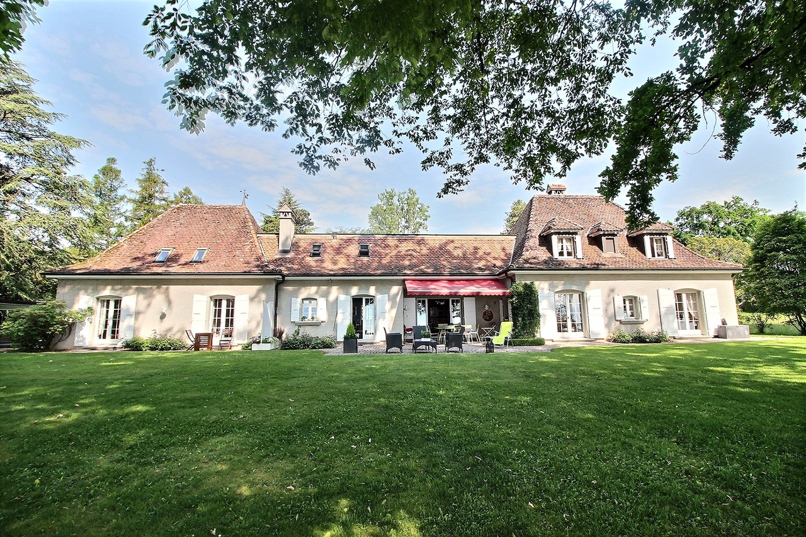
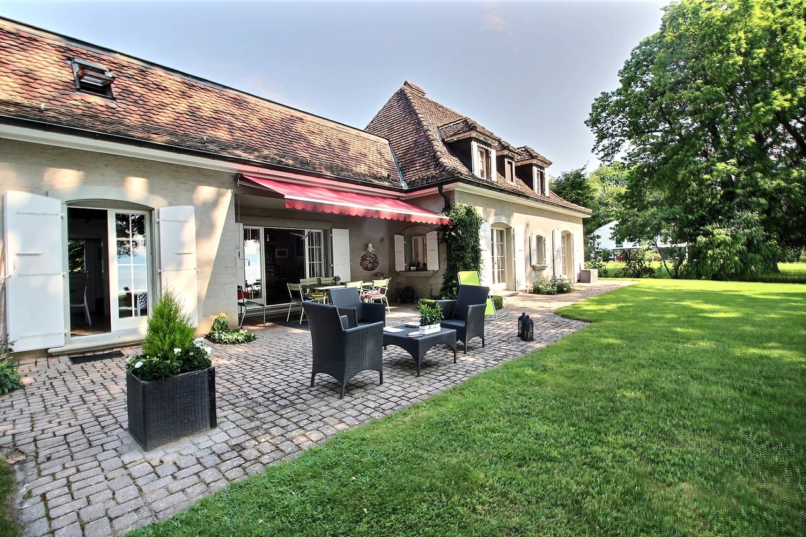

This page is only visible to the recipients of our email. The information it contains is not public and does not appear on our website.
Beautiful lakefront property, elegant and classic, in St-Prex
Specifications
9
Rooms
4
Beds
4
Baths
2
Garages
348
Surface
7394
Surface parcelle
1
Floors
1955
Volume
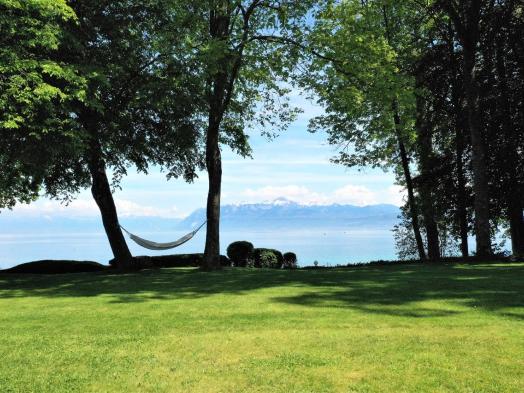

Description
This beautiful and elegant classic property is nestled in the heart of a green plot of over 7,000 sqm. At the water's edge, it enjoys a unique and privileged environment with magnificent views of the lake and the mountains. The property enjoys an area of 350 sqm distributed on two levels plus a basement. At the time the right wing welcomed the space reserved for children while the left wing was reserved for parents. It is today organized to receive two independent housings accessible by three different entrances. The left wing of the residence is reserved for the owner, with a main entrance and a service entrance, while the right wing receives the tenants. The lobby, in the center, welcomes a beautiful marble spiral staircase around which will be organized the dining room, the living room and an office. On one side of the lobby is a dressing room, guest WCs, as well as an access to the office. On the other side, a large dining-room with an impressive ceiling height is connected to the living room and the kitchen. These rooms are organized in a row with large openings
to enjoy the magical atmosphere provided by the garden and the proximity of the lake. The kitchen is open on a nice terrace and is connected to the laundry, the service hall and the basement.
The upper level is entirely dedicated to the parental space, enjoying on one side a dressing room, a shower room and toilets. In the other side is a large bedroom directly opened on the bathroom.
The right wing of the house has a hall entrance serving the different rooms on the ground floor: the kitchen, the bathroom and two bedrooms. These bedrooms have the particularity of each having a staircase connecting them to two other nice rooms in the attic.
The house is completely excavated and receives a very big basement.
A green and wooded park of 7'100 sqm surrounds the property. It hosts a large terrace and a swimming pool with its pool house with shower room and sauna. A low stone wall with a charming terrace borders the Leman lake.
Lastly, a covered garage can accommodate two vehicles and many more can be parked in the yard of the property.

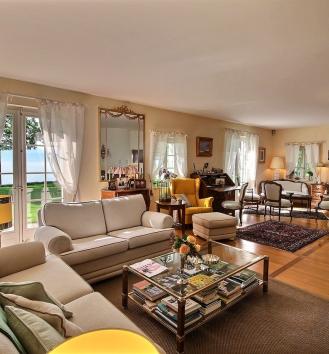
Charlotte Le Chanu
Contact
Mobile number of courtier
Phone number of courtier
Email of courtier

