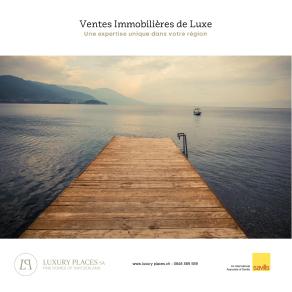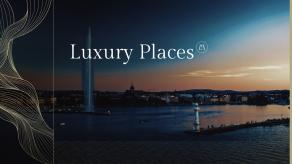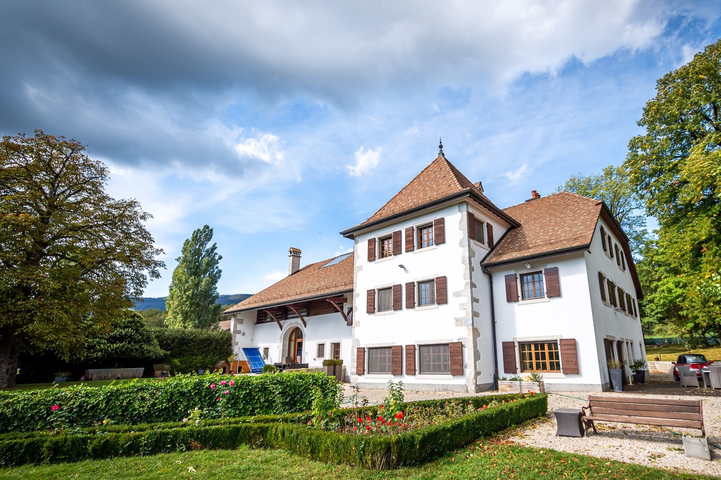
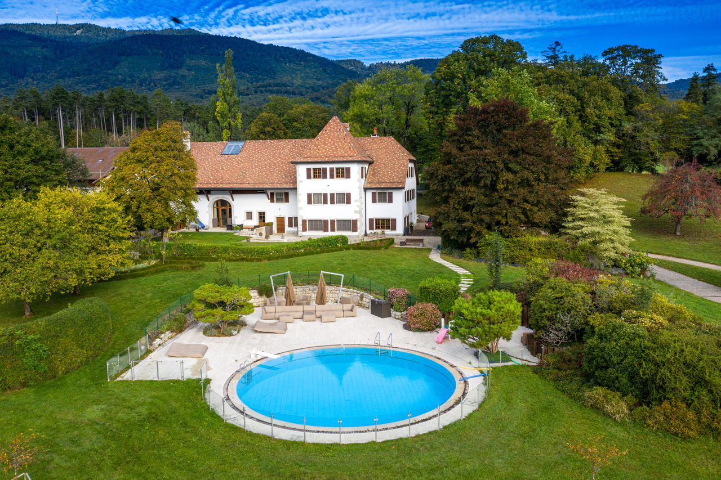
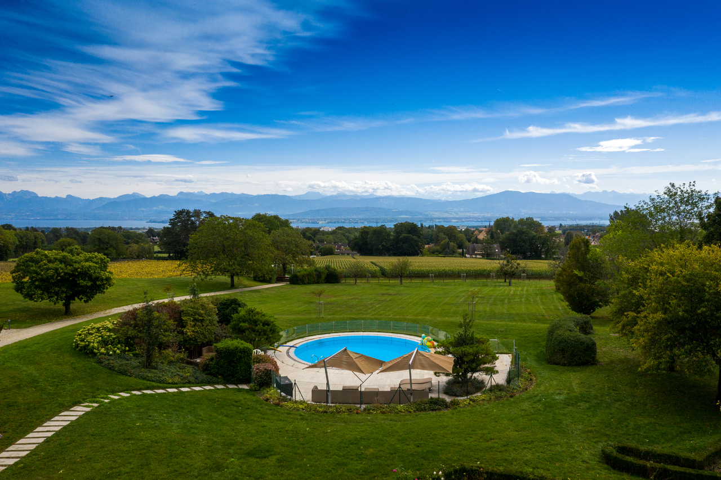



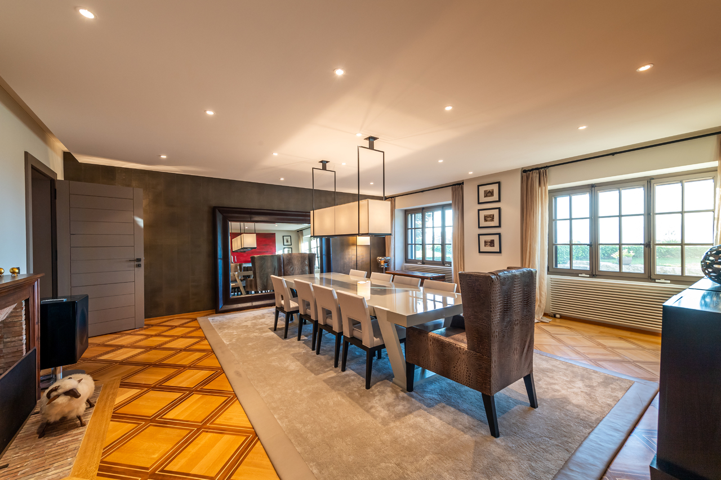


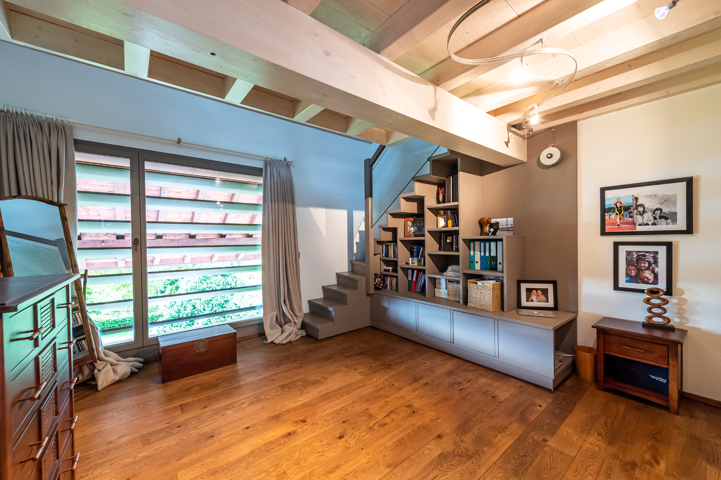
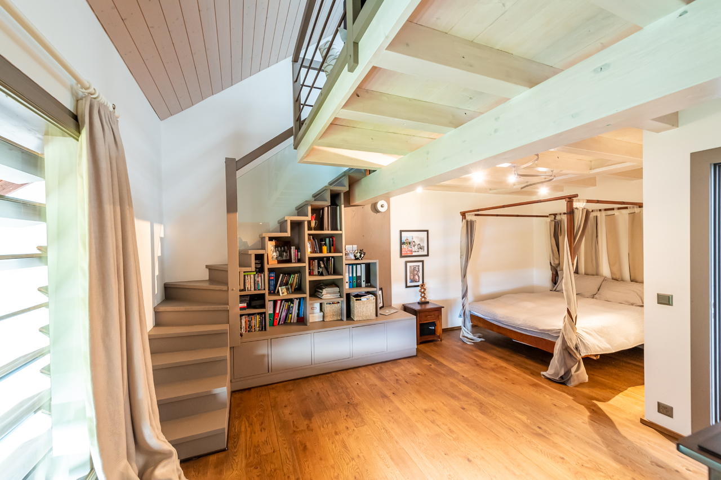
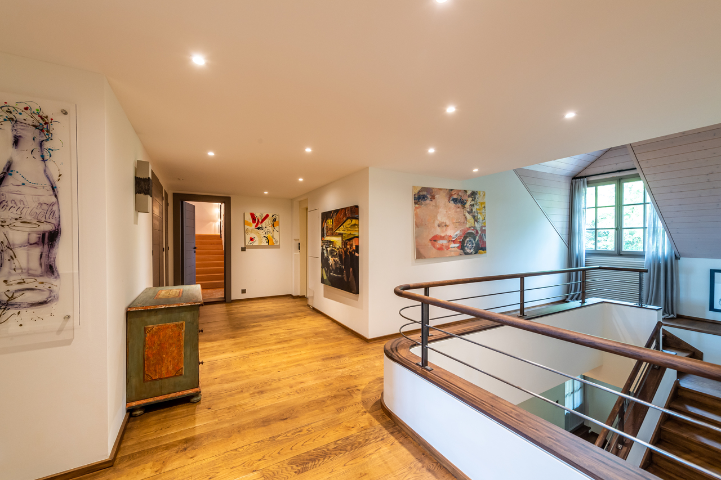
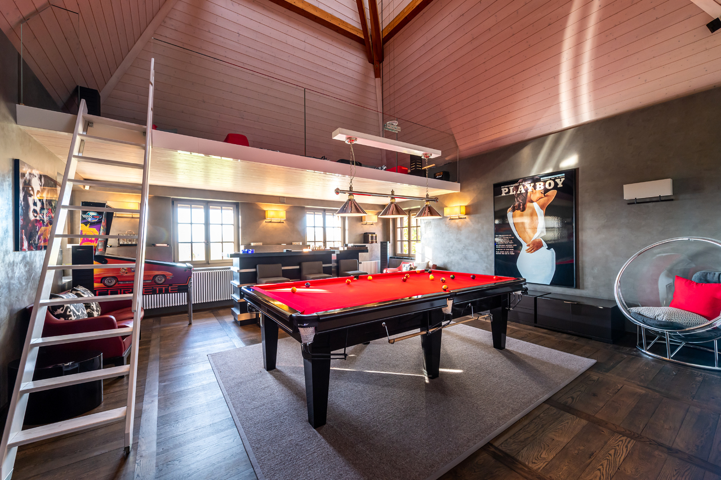

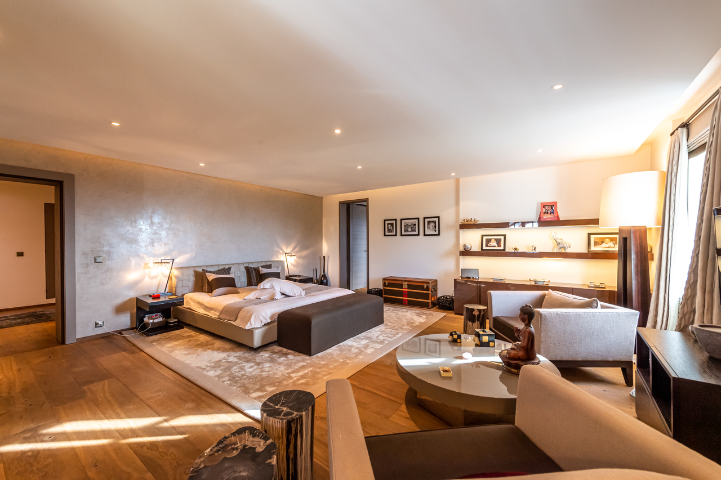


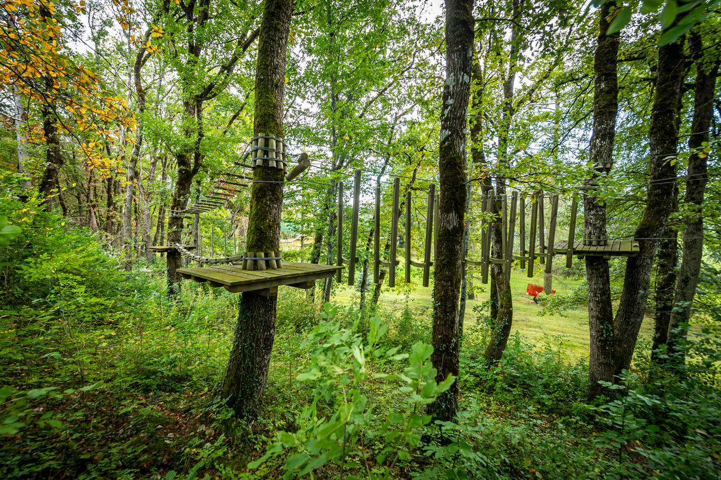
This page is only visible to the recipients of our email. The information it contains is not public and does not appear on our website.
Exceptional property with view, tennis and swimming-pool in Gingins
Specifications
9.5
Rooms
8
Beds
6
Baths
2
Garages
1034
Surface
38776
Surface parcelle
N/A
Floors
3551
Volume
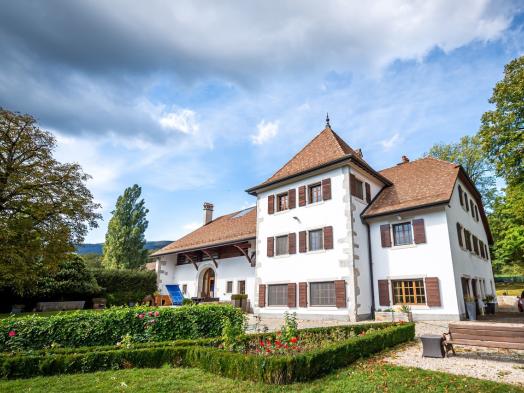

Description
This prestigious 19th century property benefits from an idyllic location, close to international schools, Geneva center and its airport. This mansion of over 1'000 sqm habitable surface is nestled in a quiet residential area, and a beautiful private plot of over 38,000 sqm, ornated with secular trees. A heated swimming pool, a tennis court, and beautiful terraces with a view of the lake and the chain of Alps complete this unique property, offering an ideal living environment. The gate opens a beautiful driveway leading to the main entrance and its paved courtyard which can accommodate several parking spaces. Ideal for hosting large receptions. The elegant architecture of the building perfectly combines authentic charm and modern interior comfort. Renovation works were completed in 2011 which brought a touch of modernity and contemporary design. The property offers large volumes and reception areas, an abundance of natural light, many bedrooms, and a pleasant living environment. The property is serviced by an elevator on all three upper floors. The main entrance open on a large hall with dressing room and guest lavatory. It distributes, on one side, a vast living room with cathedral ceiling heights and skylights, and a magnificent fireplace. The large living
room french doors opens onto the green park. The living room is ornamented with an aquarium in the middle of the room which brings a touch of originality. Two separate offices with independent accesses complete this side of the house.
The other side of the main hall is composed of the dining room, the fully equipped kitchen with its eating area, the pantry and the service entrance. A laundry room and a second service entrance is located on this floor.
The night area on the first floor comprises a spacious master suite with two dressing rooms and a bathroom, a bedroom with en-suite bathroom currently used as a fitness room, a second bedroom with an en-suite bathroom, and four other bedrooms with mezzanines and communicating bathrooms.
The second floor accommodates a cinema room with a mezzanine, a bedroom with an en-suite bathroom and an apartment composed of a living room, a kitchen, a bedroom with its bathroom. Ideally for hosting guests.
The basement partially excavated comprises an air-conditioned wine cellar and the technical rooms.
A garage for two cars and a small chalet complete this exceptional property.
Alarm, surveillance camera, automatic watering system, tennis court, heated swimming pool.
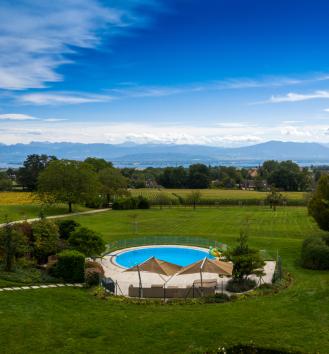
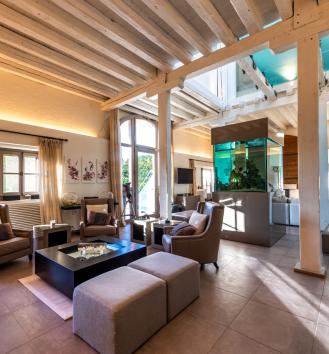
Sandrine Fremond
Contact
Mobile number of courtier
Phone number of courtier
Email of courtier

