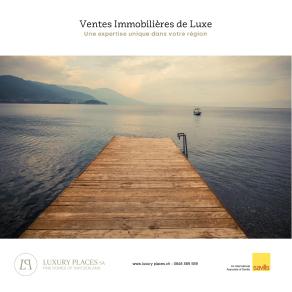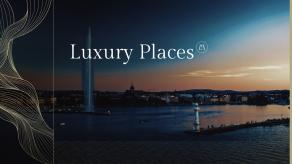
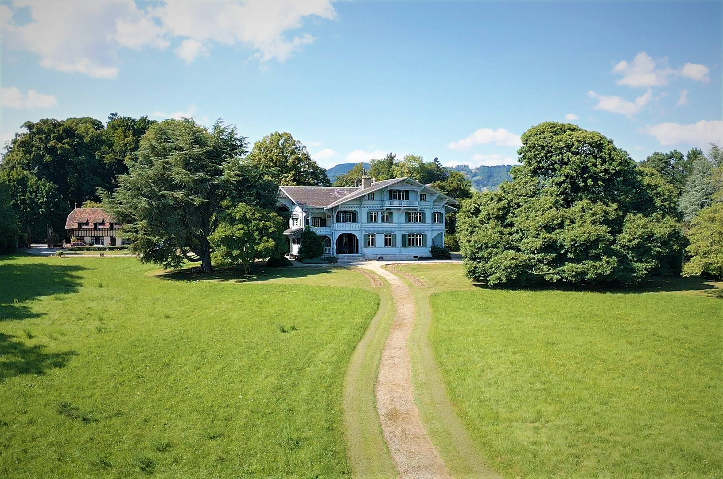
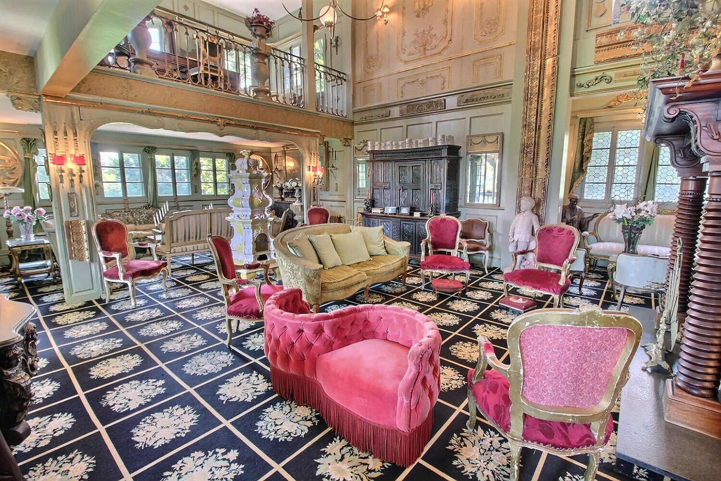
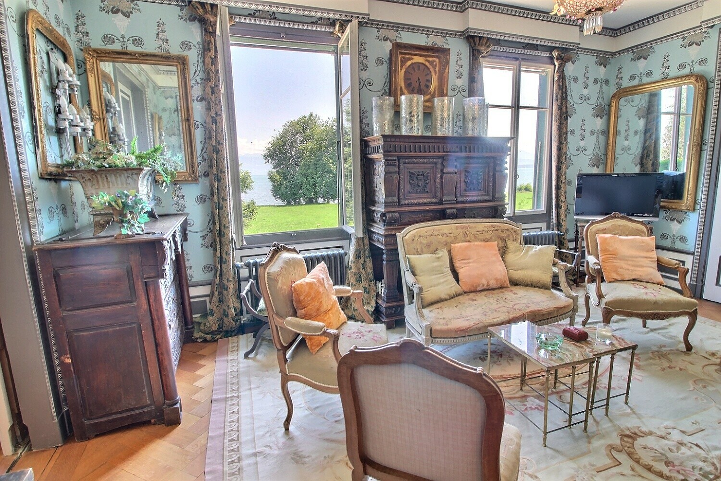

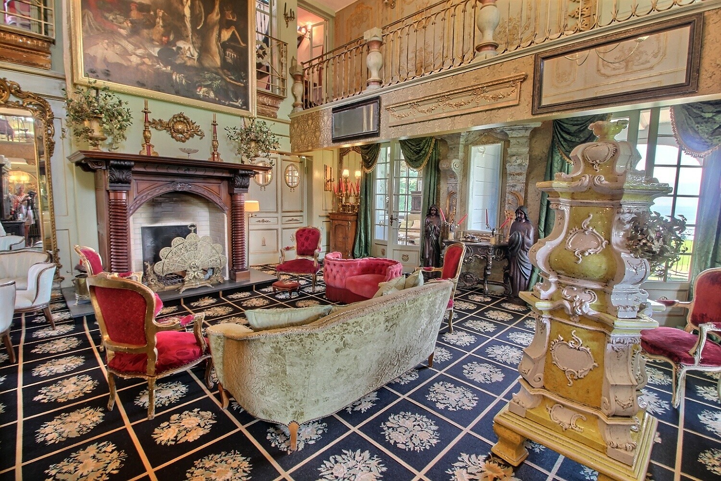
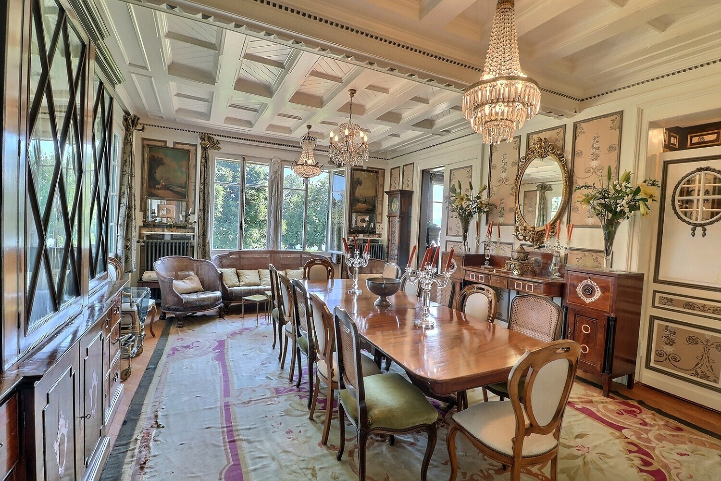
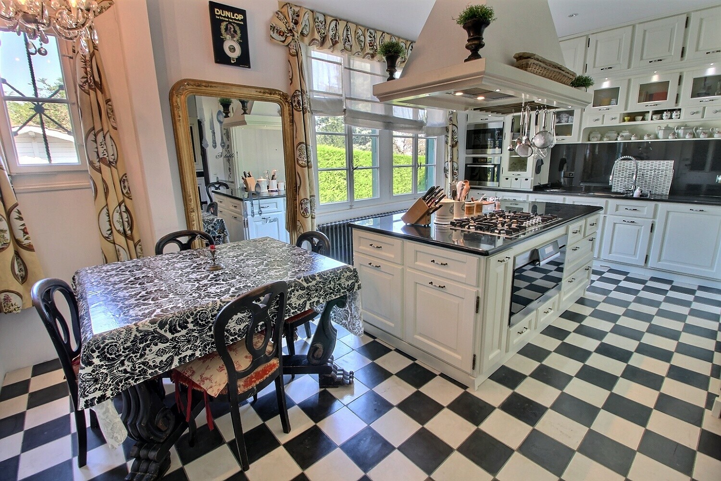
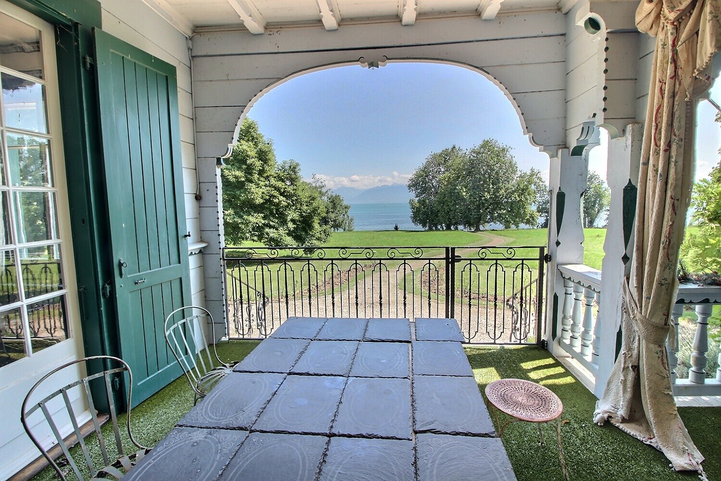
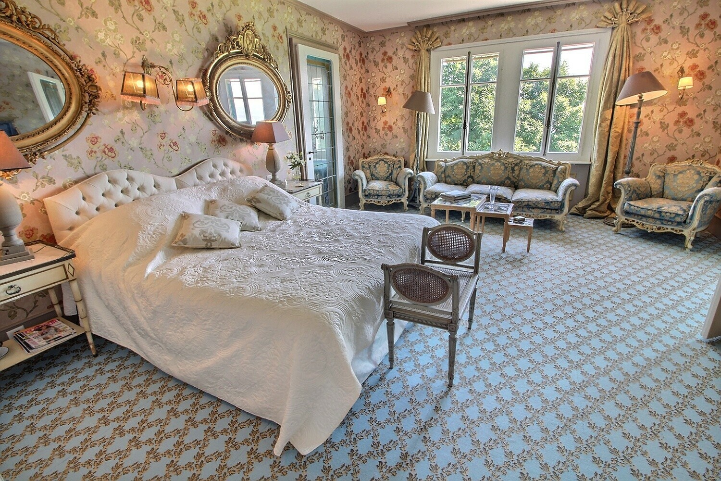
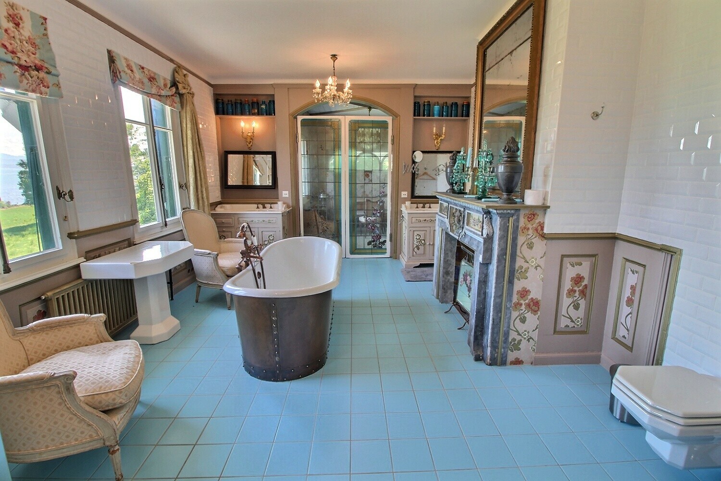

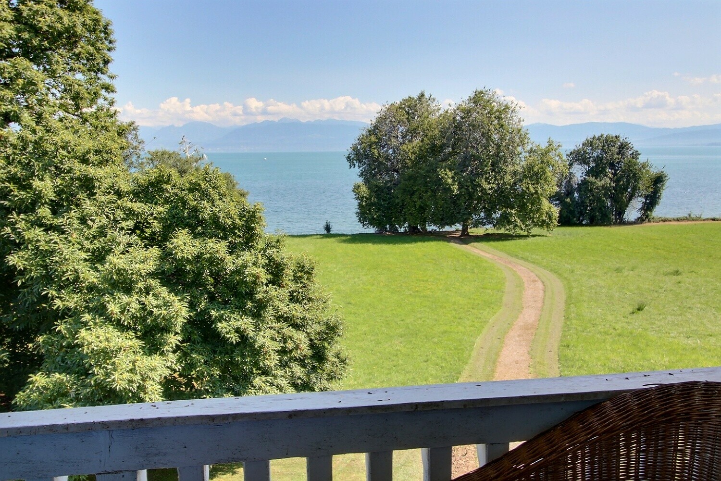
This page is only visible to the recipients of our email. The information it contains is not public and does not appear on our website.
Exceptionnal lake front property with an annex
Specifications
14
Rooms
9
Beds
9
Baths
2
Garages
830
Surface
13385
Surface parcelle
N/A
Floors
N/A
Volume
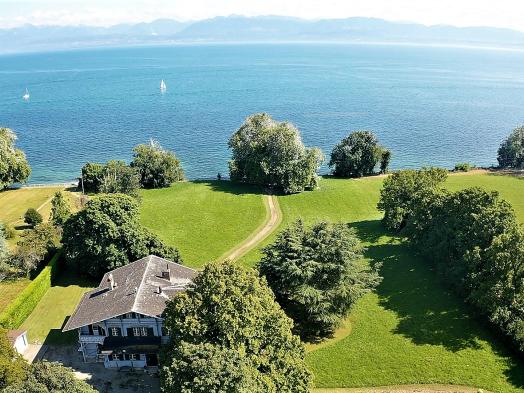

Description
This unique property built in 1896 in wood, as a pleasure house, is nestled in a green setting on a plot of almost 14'000 sqm with direct access to the lake. The environment is green and very private, the land flat and pleasant. The geographical situation is quite ideal between Lausanne and Geneva, close to renowned international schools, shops and motorways. The property has superb volumes, has preserved its original materials such as precious woods, moldings and superb parquet floors and has been enriched with historical elements such as Marie-Antoinette's doors and beautiful Louis XIV tapestries. Completely renovated in 2010, it perfectly combines charm and modern comfort. An annex of 100 sqm is available for the staff at the entrance of the property as well as a covered garage for two cars. The plot of land allows the realization of a construction project with a surface of 500 sqm on the ground allowing the realization of two houses. With a surface of more than 800 sqm, the property is served by an elevator on three levels and a basement. It includes 9 bedrooms and 9 bathrooms.
The main entrance leads to a vast living room with a fully carved wooden fireplace and a superb stove. Beautiful high ceilings give a nice volume to this unique room with openings on a lovely covered terrace and a direct access to the garden.
A second cosy living room with fireplace continues with the dining room, a classified room decorated with beautiful and charming materials.
The fully equipped kitchen with outside exit and a guest lavatory complete this level.
The second floor offers two beautiful suites with dressing rooms, balconies and bathrooms.
A mezzanine on the half landing receives an office space offering a nice view on the living room.
The second floor has two bedrooms with private bathrooms and the top floor in the attic has two more en-suite bedrooms, one with a balcony.
The basement offers three bedrooms and three bathrooms for the staff with an independent entrance, a technical room, a laundry room, a wine cellar and a storage space.
This exceptional property seduces by its charm, the quality of its location and the potential for construction on the land.
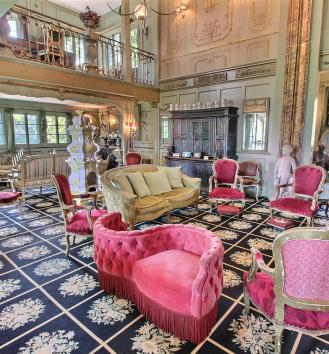
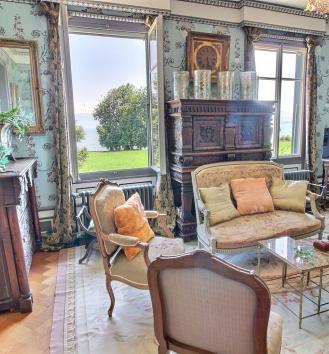
Sandrine Fremond
Contact
Mobile number of courtier
Phone number of courtier
Email of courtier

