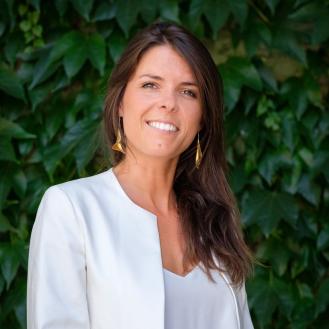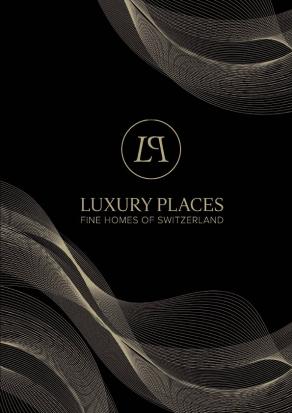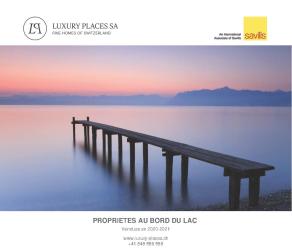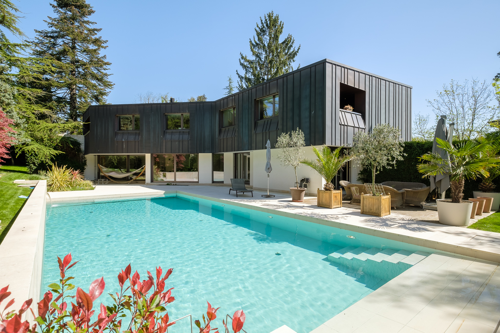
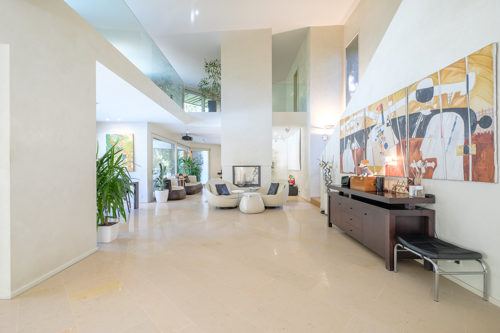
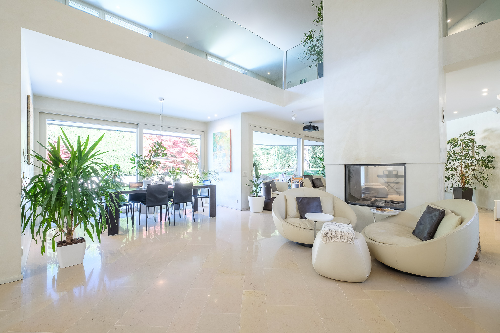
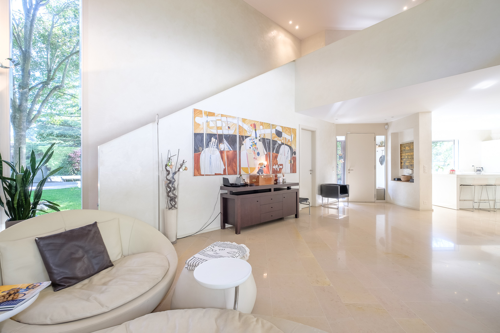
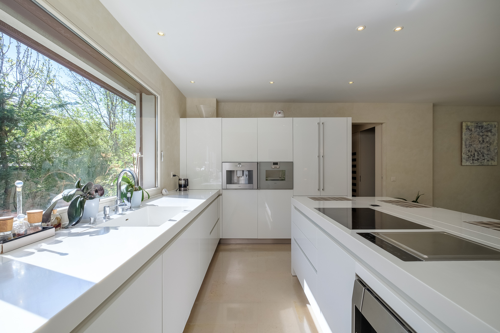
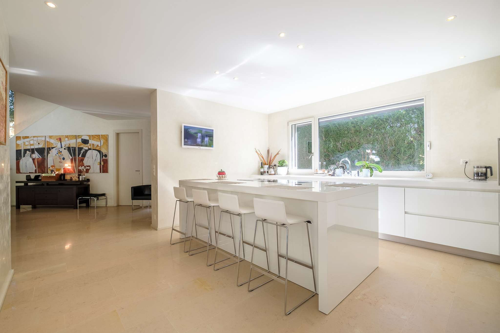
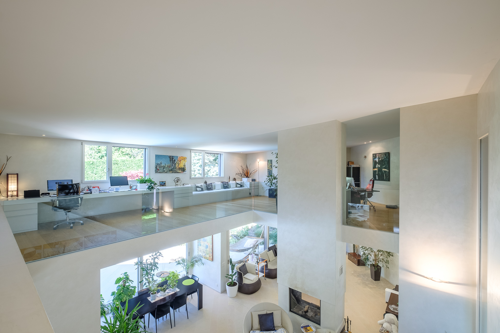
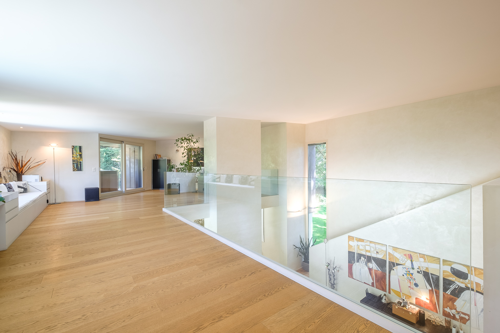
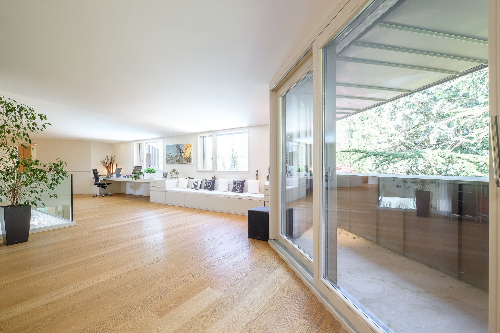
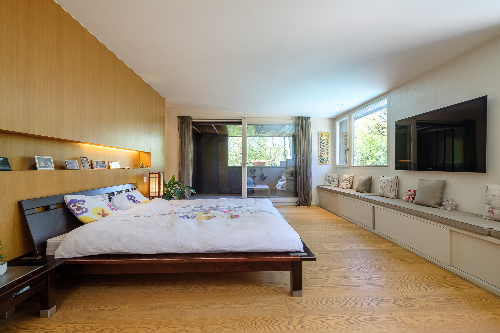
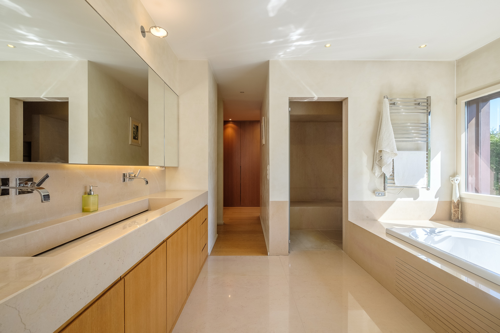

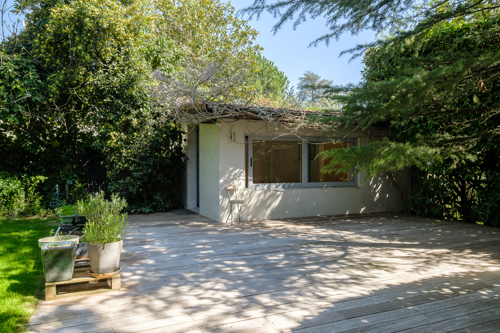
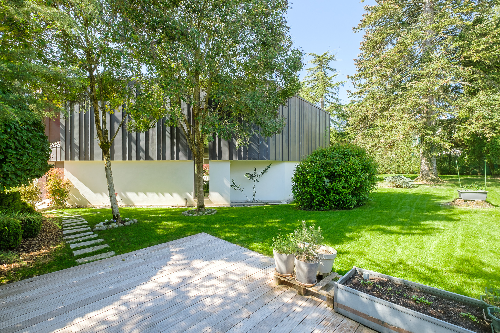
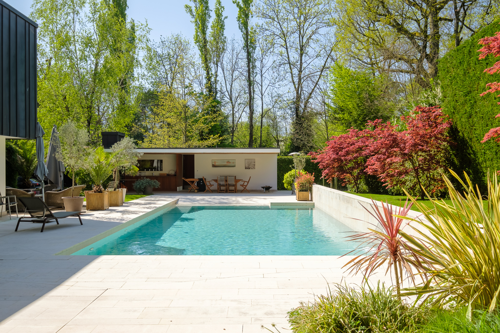
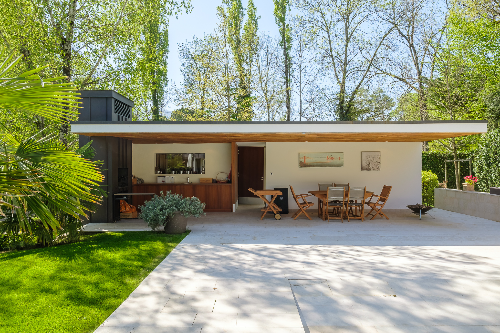
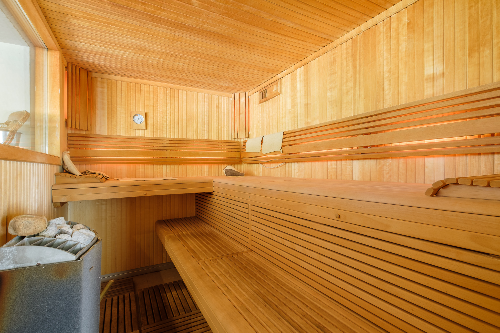
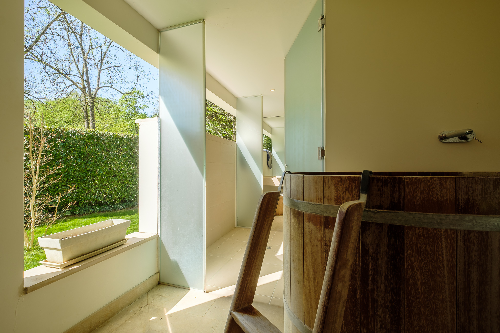
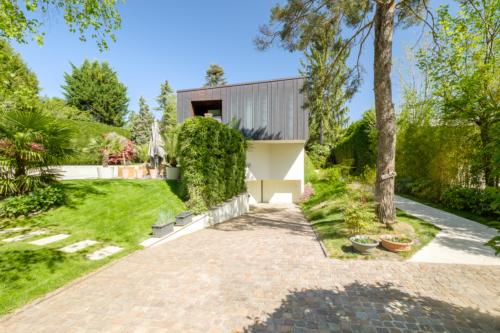
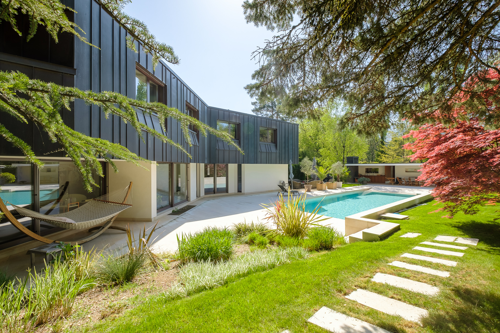
Architect-designed property with swimming pool, Conches, Geneva
Specifications
9
Rooms
4
Beds
7
Baths
2
Garages
550
Surface
1875
Surface parcelle
N/A
Floors
1930
Volume
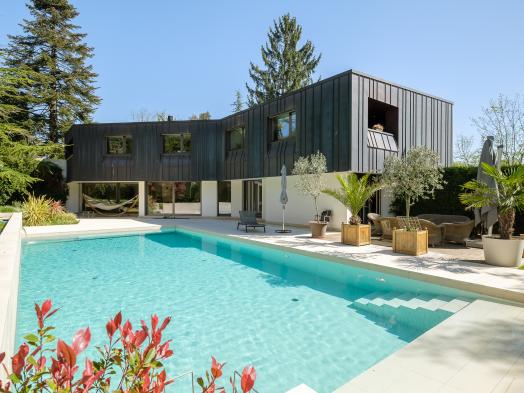
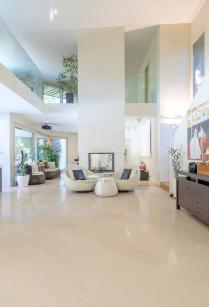
Description
Nestled in the heart of Conches, one of Geneva's most sought-after commune, this architect-designed property offers a peaceful living environment in a lush and quiet setting. this architect-designed property offers peaceful living in a verdant, nuisance-free environment. Set on an 1875 sqm plot, the house was built in 2011 and features large windows and magnificent volumes. The property comprises the main house and an independent studio. The house is organized as follows: The ground floor comprises a spacious double living room with a central fireplace and a large fully-equipped open kitchen. All rooms have access to the garden terrace. This floor also receives two bedrooms sharing one bathroom. On the first floor is a beautiful master suite with steam room and jacuzzi, a men's dressing room and a women's dressing room. The master enjoys a private balcony offering a breathtaking view of the
garden.
On the landing, a beautiful space used as an office could be converted into an additional bedroom.
In addition to the technical rooms, the basement houses a games room, two rooms with en suite bathrooms, a kitchen and a wine cellar.
The lushly landscaped garden features a 14 x 6-meter heated swimming pool, a summer kitchen and a magnificent wellness area with sauna and cold bath.
A two-car garage completes this beautiful property.

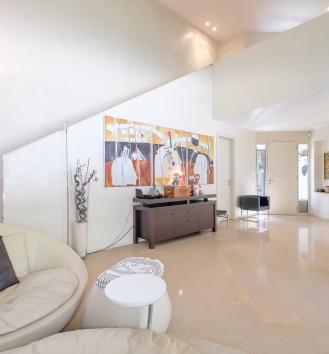
Charlotte Le Chanu
Contact
Mobile number of courtier
Phone number of courtier
Email of courtier
