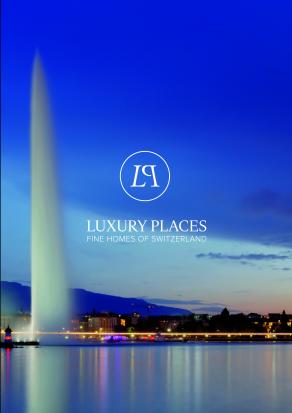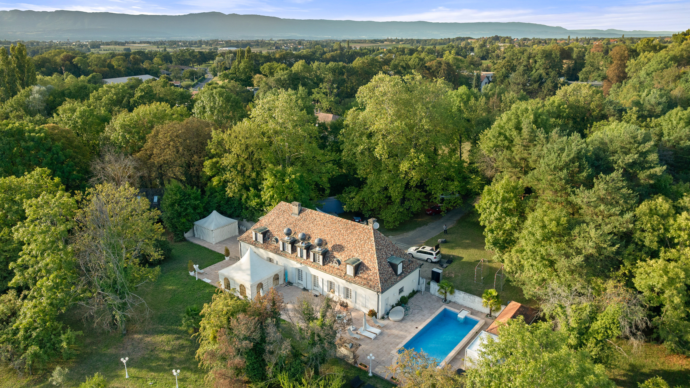
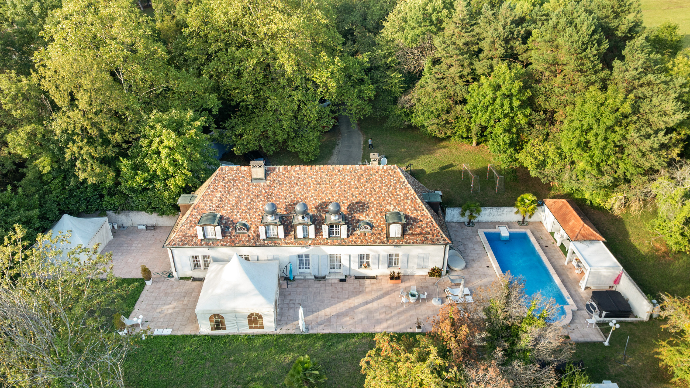
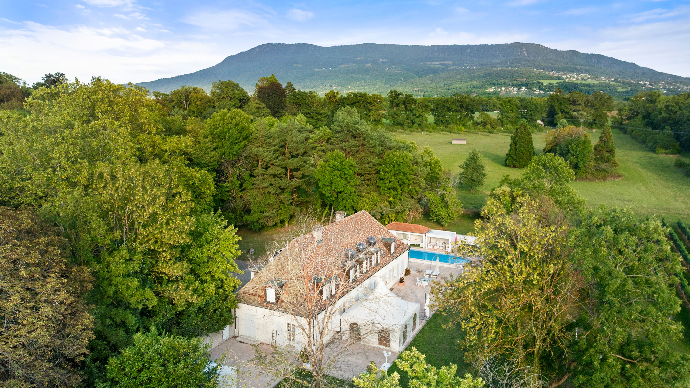
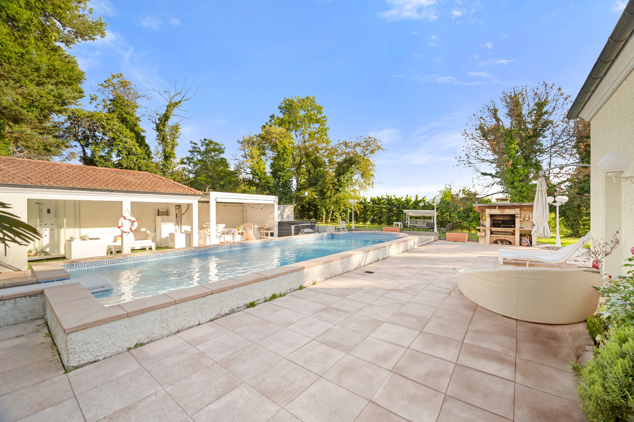
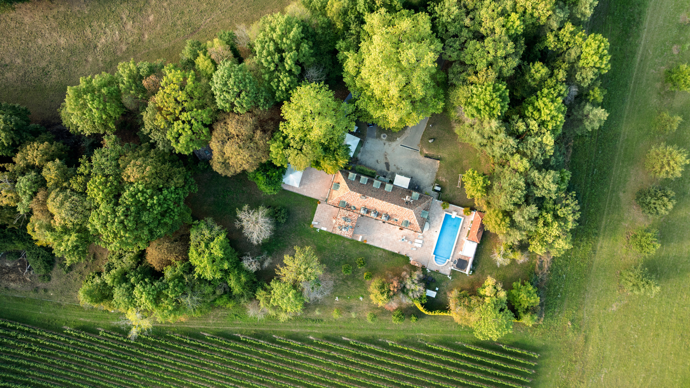
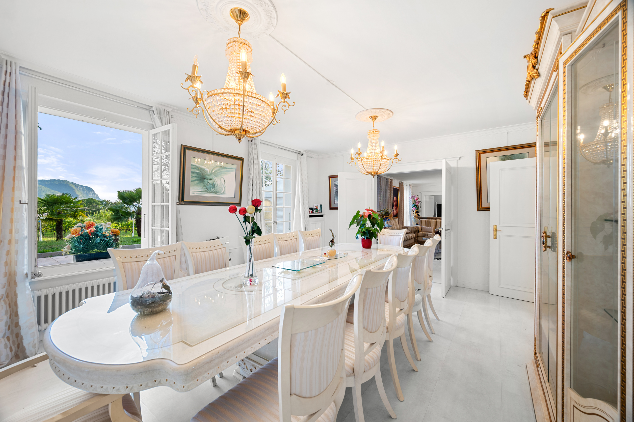
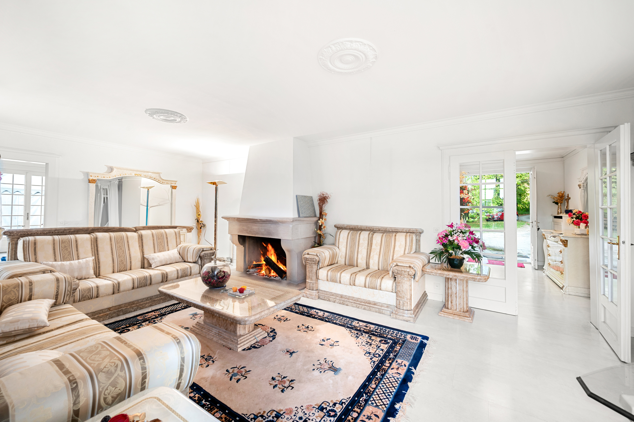
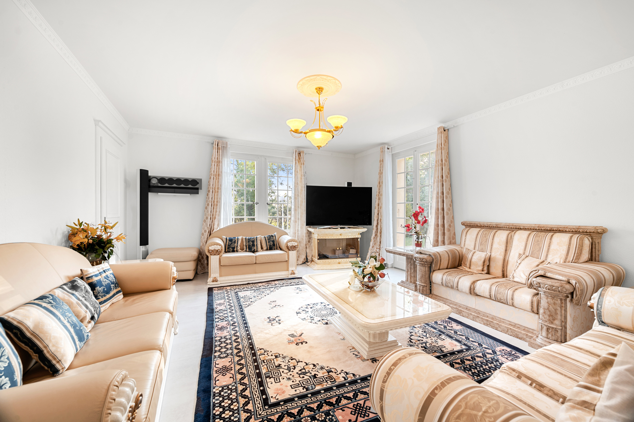
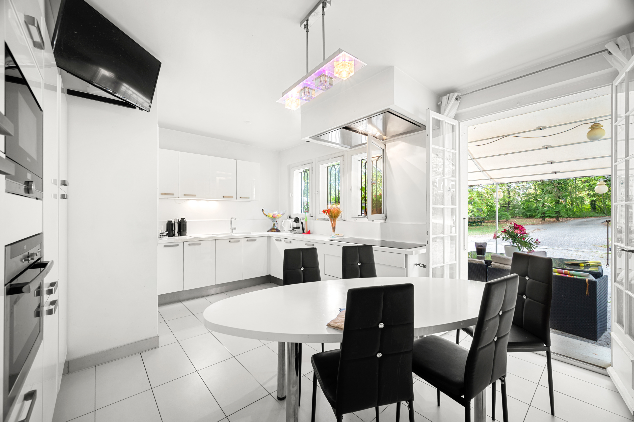
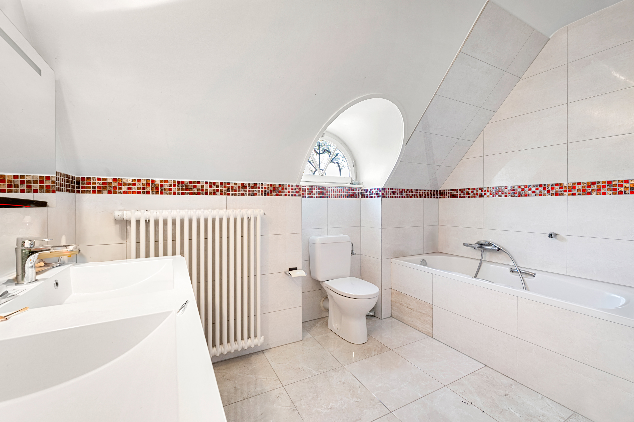
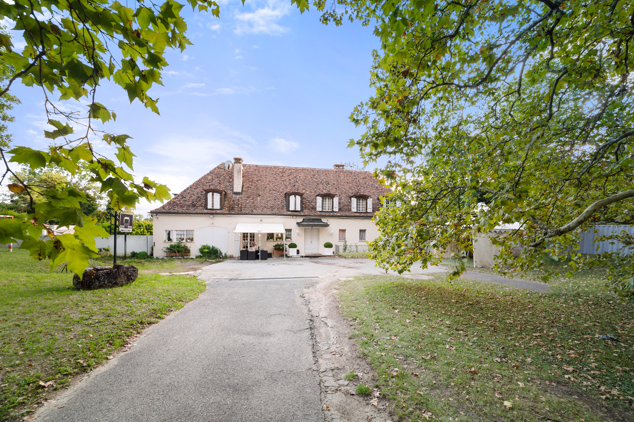
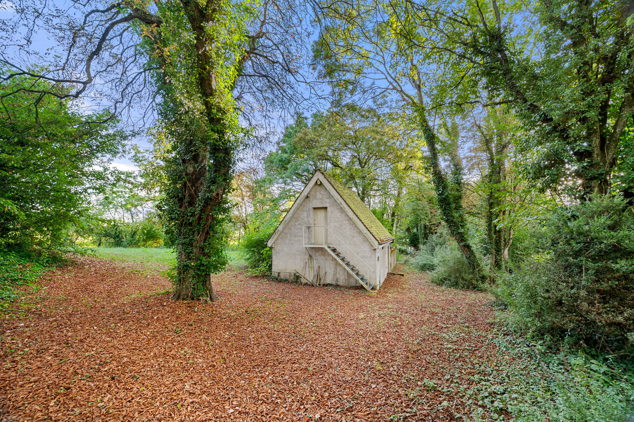
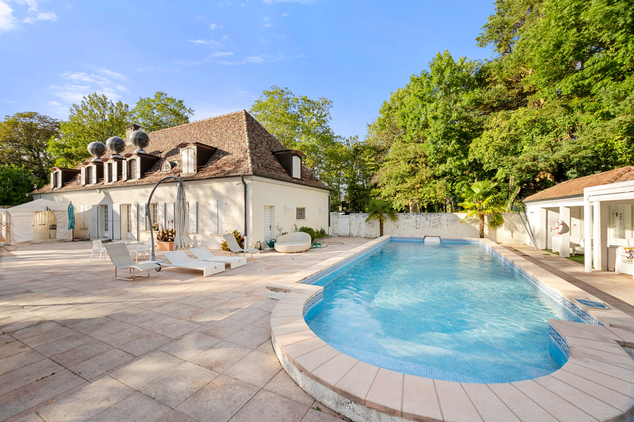
Charming residence in the heart of the Geneva countryside, left bank
Specifications
10
Rooms
4
Beds
3
Baths
0
Garages
420
Surface
10799
Surface parcelle
N/A
Floors
0
Volume
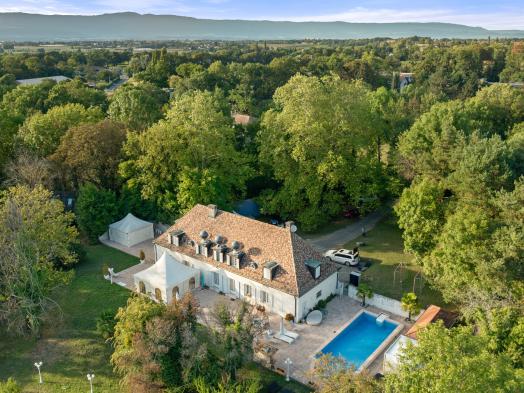
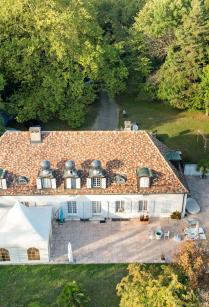
Description
Nestled in the heart of a green setting and surrounded by over 10,000 sqm of wooded parkland, this elegant home enjoys an exceptional living environment, just ten kilometers from the center of Geneva. Built in 1969 and renovated in 2013, the house offers almost 420 sqm of living space (around 600 sqm of usable space). Its generous, light-filled reception areas open onto the terrace and garden, and offer breathtaking views of the Salève and surrounding countryside. The first floor features a vast living room with fireplace, a dining room, a fully-equipped kitchen, an office, a second living room, a checkroom and a guest toilet. Upstairs, the night space includes a master suite with en suite bathroom and dressing room, three bedrooms, an independent dressing room, a bathroom and an office. The attic, currently unfinished, offers great potential for expansion. The basement offers a large games room, a bedroom with
shower, several cellars, a laundry room, a machine room and plenty of storage space.
Outside, the charming wooded grounds, bordered by vineyards, offer a relaxing setting. A swimming pool, a summer pavilion with two jet shower rooms, a covered lounge, a barbecue area and a Jacuzzi complete the ensemble.
An annex to be renovated also offers the possibility of creating a guest house or staff accommodation.
It is also possible to extend the property by around 30% of the existing surface area.
A true blend of country charm and urban proximity, this country house combines charm and tranquility.
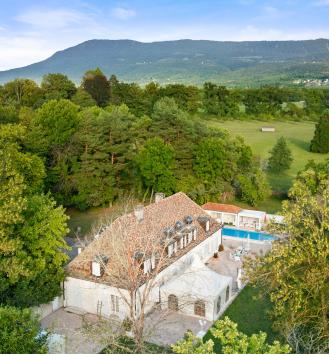
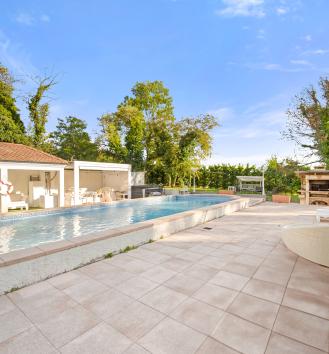
Aurore Lucido

