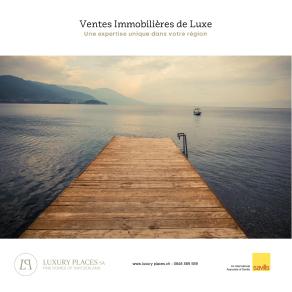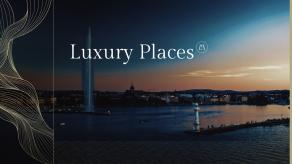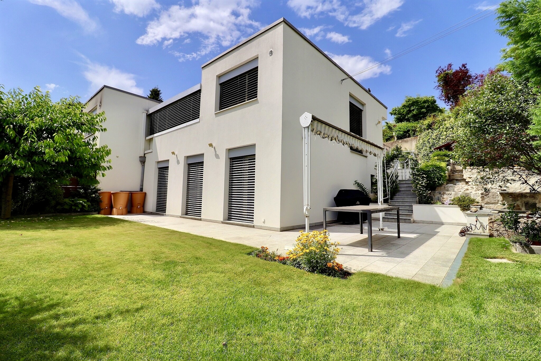
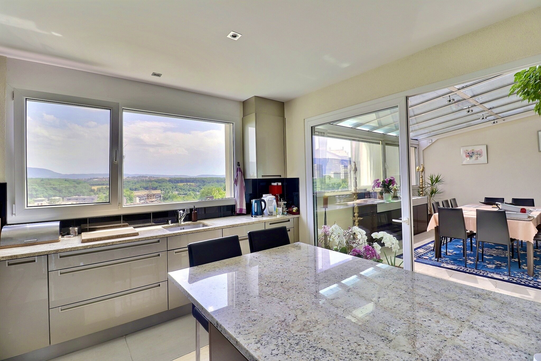
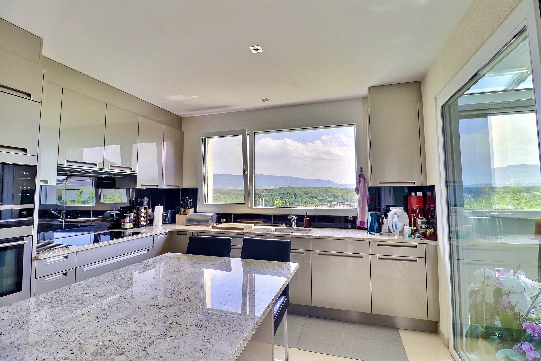
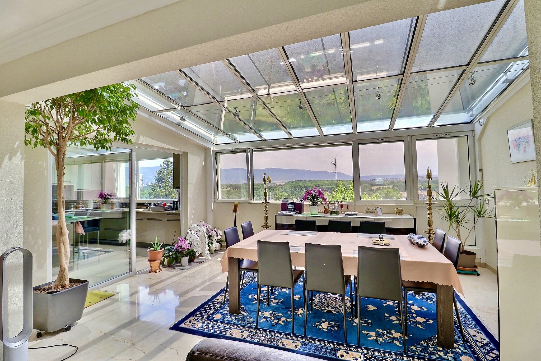
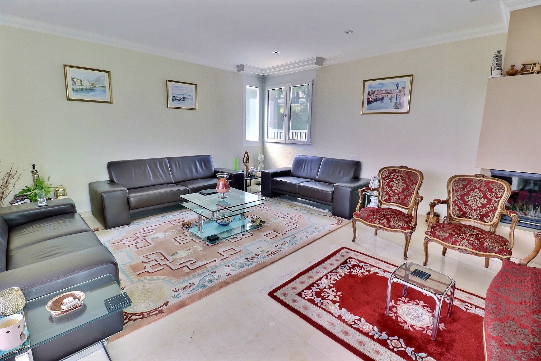
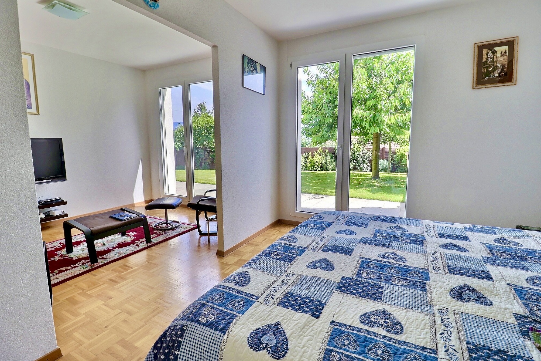
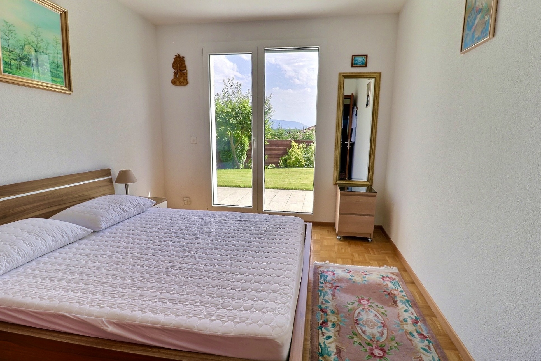
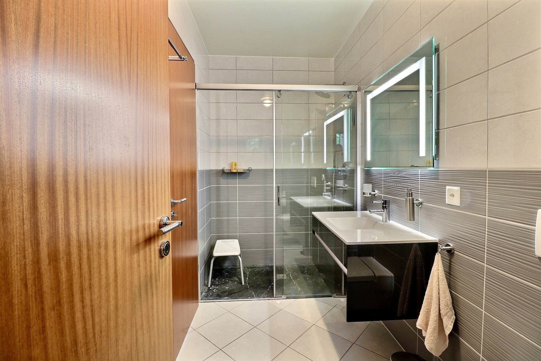
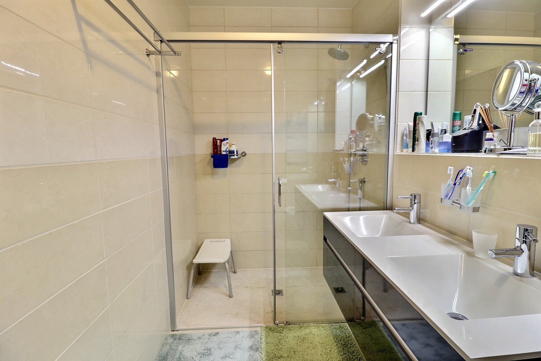
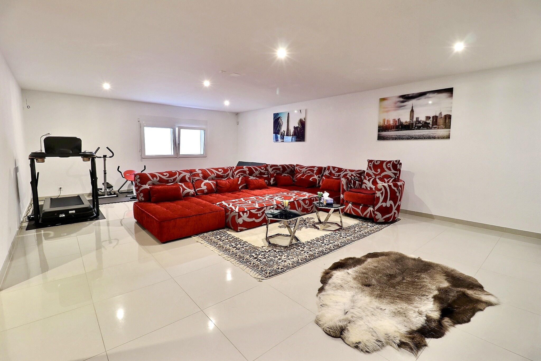
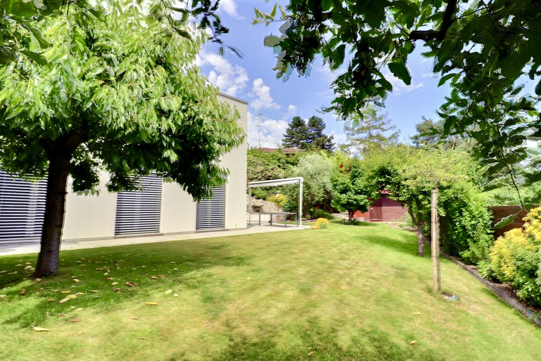
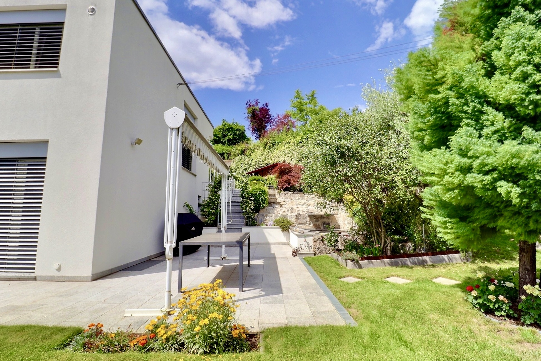
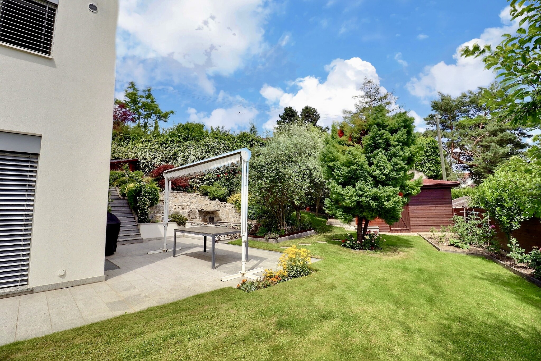
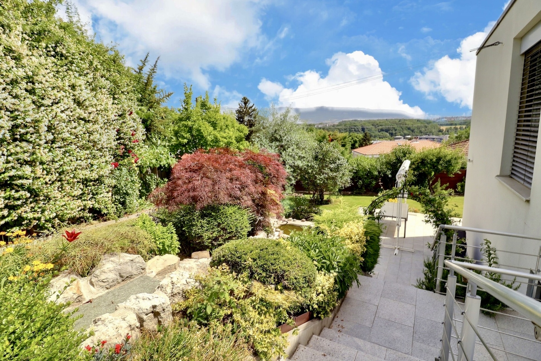
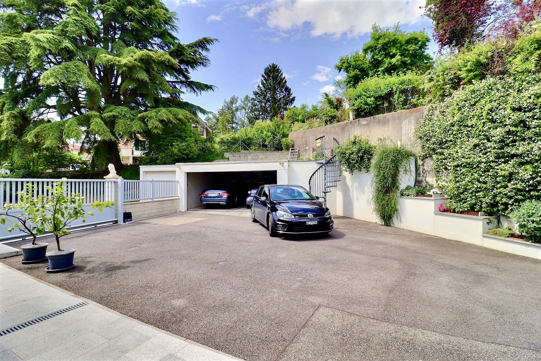
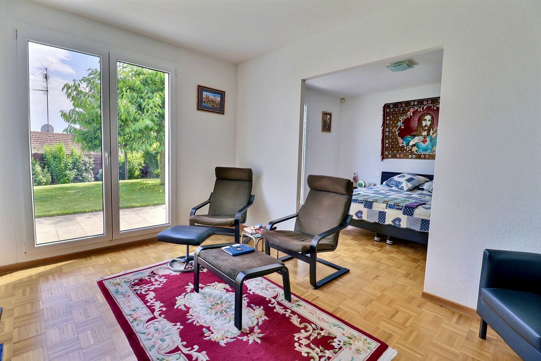
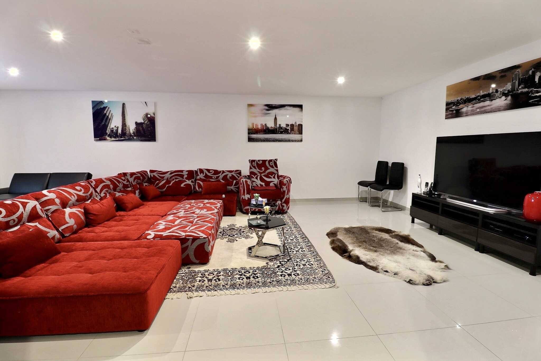
This page is only visible to the recipients of our email. The information it contains is not public and does not appear on our website.
Lovely semi-detached house in a green environment in Vernier
Specifications
11
Rooms
5
Beds
4
Baths
2
Garages
210
Surface
614
Surface parcelle
N/A
Floors
N/A
Volume
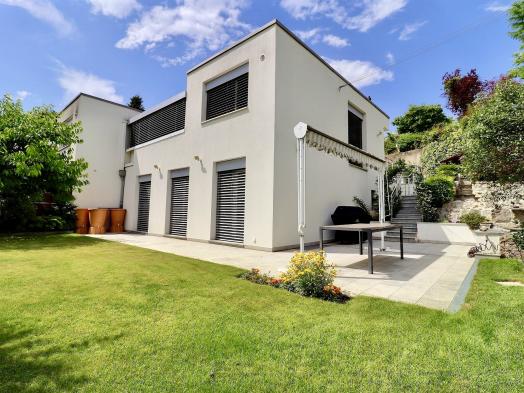
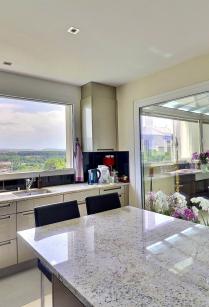
Description
Located in Vernier, in a quiet and residential area, this contemporary semi-detached villa benefits from an ideal situation being only 9 minutes from La Tour hospital, 15 minutes from Geneva's international airport and close to all amenities. Built on a 614 sqm plot of land, it offers a useful surface of 320 sqm, a living area of 207 sqm distributed over 2 floors plus basement. Built in 2008, it is equipped with the latest technologies, such as a central control system for blinds and shutters, solar panels for hot water, an automatic fireplace, floor heating, an alarm system, and a central vacuum cleaner. The ground floor is composed of an entrance leading to a large and bright living room, an open plan kitchen extended by a heated conservatory which accommodates the dining room with a lovely view of the Salève, and a guest lavatory entirely covered with Carrara
marble.
The lower ground floor accommodates the master suite with its shower room and dressing room, two additional bedrooms and a shower room/WC. All these rooms open onto a sunny terrace, a meticulously maintained garden, landscaped with many fruit trees, a vegetable garden, a fountain and a spacious shed for gardening tools. An extra bedroom and an office complete this floor.
The heated basement comprises a 50 sqm gym / play room / TV room, a large spare bedroom, a bathroom with whirlpool jacuzzi / WC, a technical / laundry room and a wine cellar.
Two indoor and three outdoor parking spaces complete this modern property, perfect for a family requiring many bedrooms.
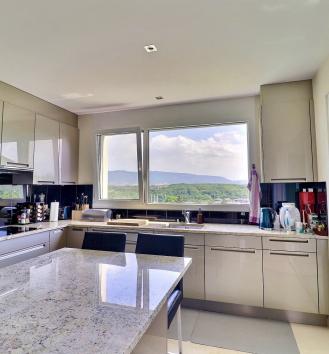
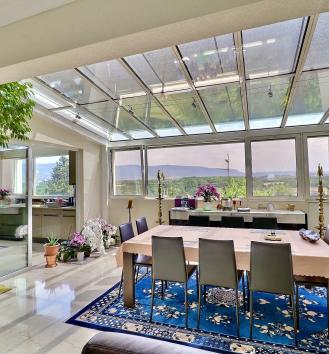
Laurence Rothenbuhler
Contact
Mobile number of courtier
Phone number of courtier
Email of courtier

