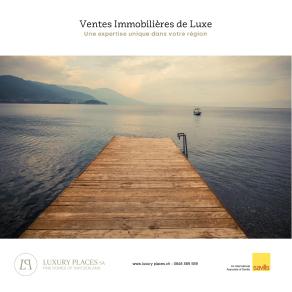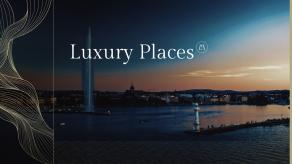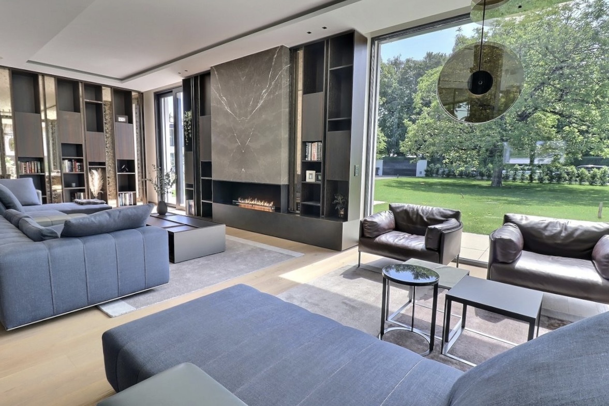


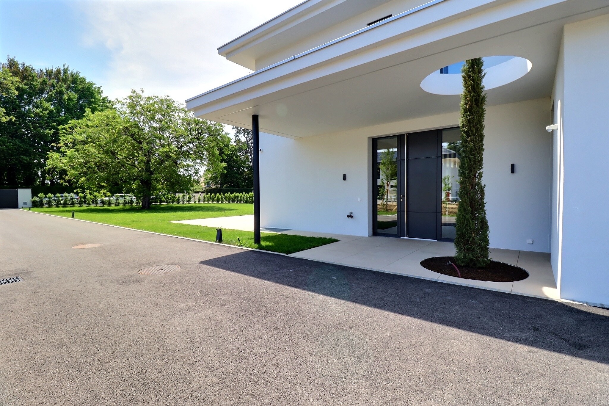
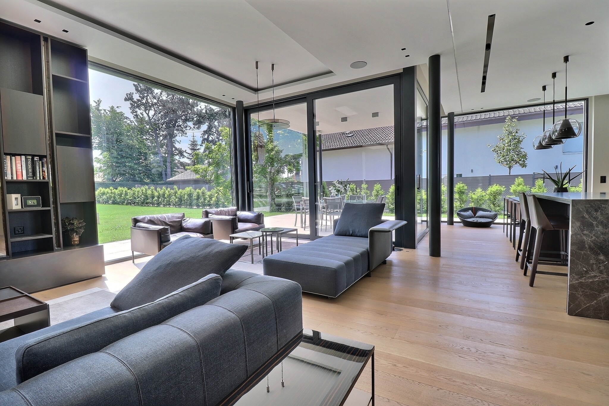
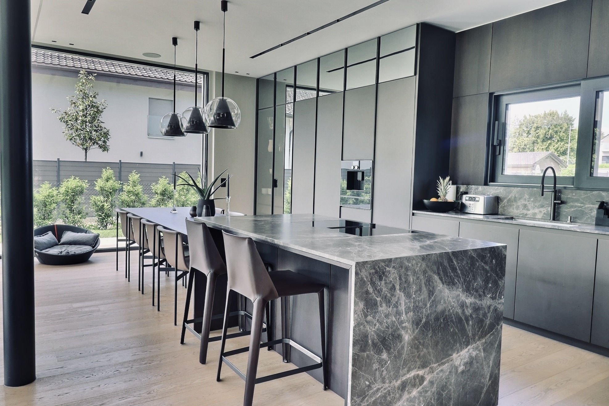
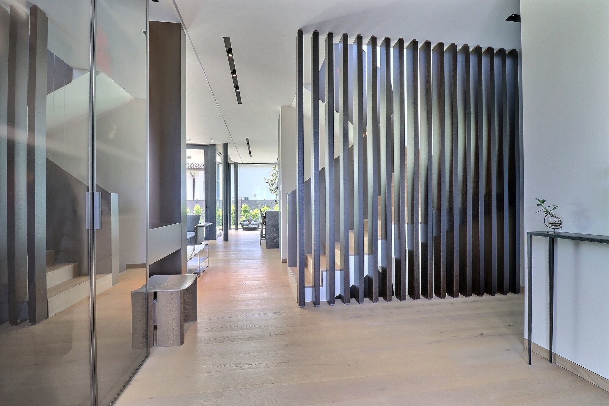
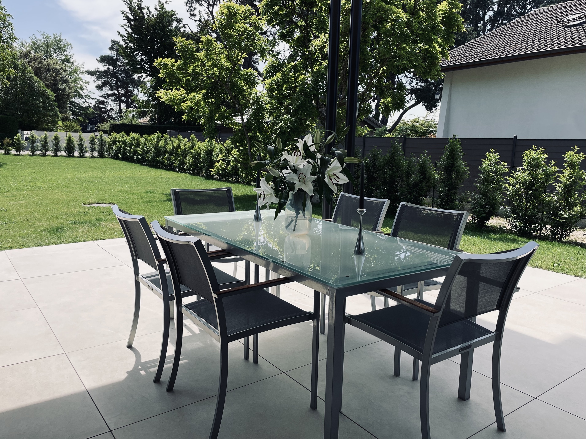



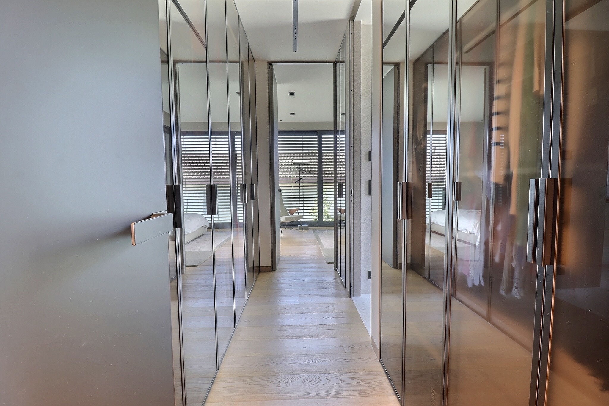

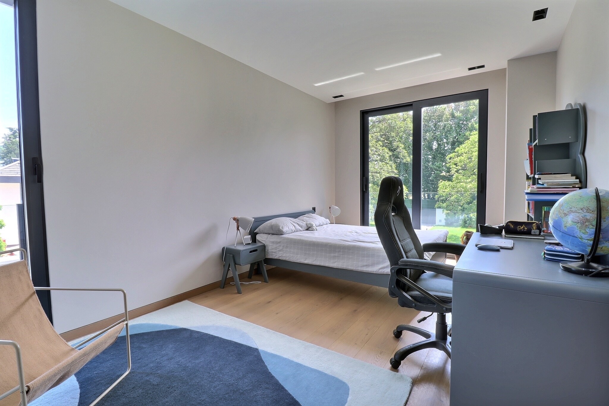
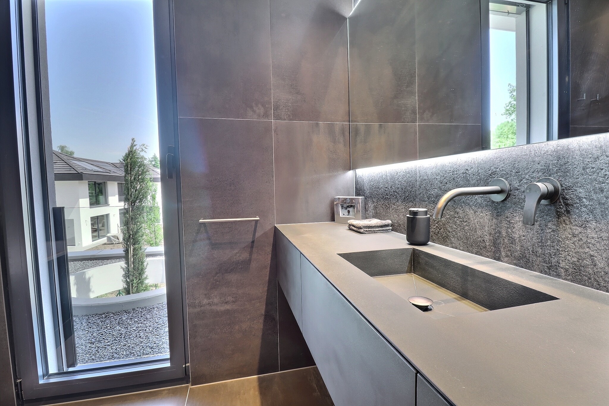
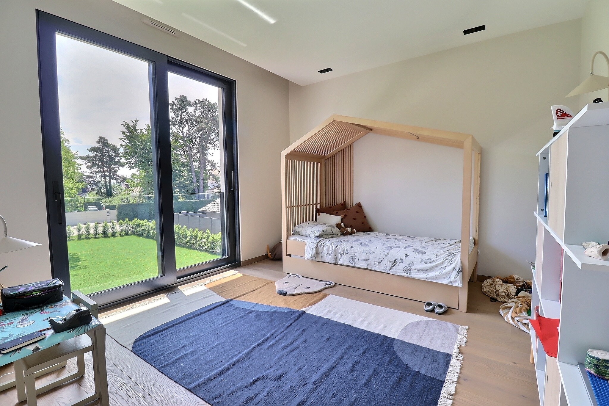



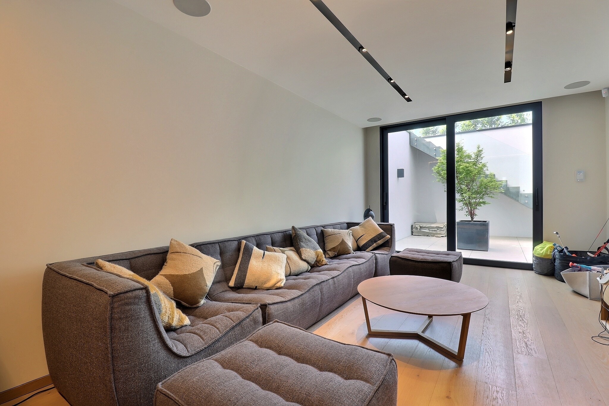

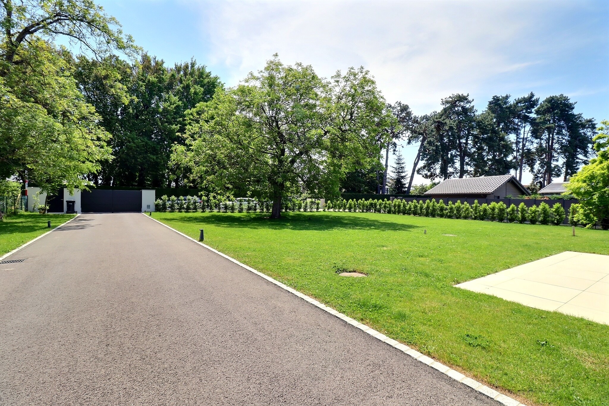
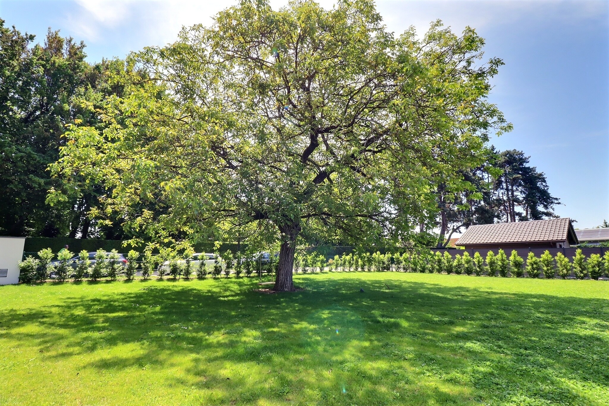
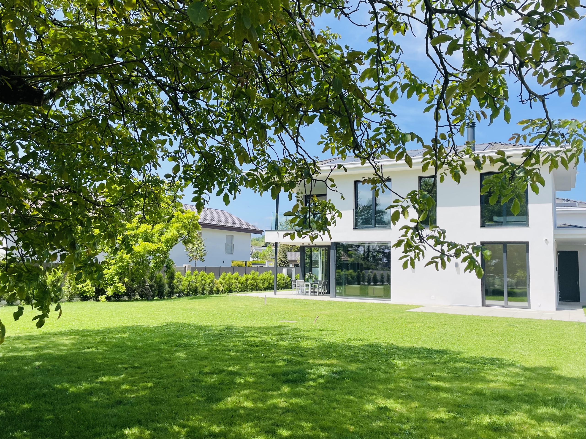
This page is only visible to the recipients of our email. The information it contains is not public and does not appear on our website.
Splendid and luxurious contemporary villa, near the lake, Mies Sold
Specifications
8
Rooms
5
Beds
5
Baths
2
Garages
311
Surface
1461
Surface parcelle
N/A
Floors
1909
Volume
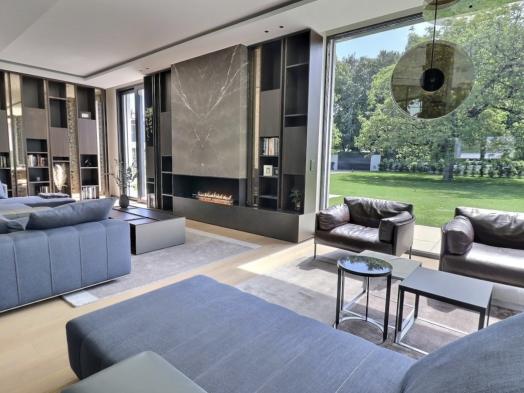
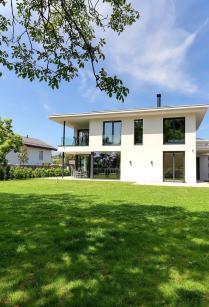
Description
This splendid villa with resolutely contemporary architecture is ideally located in Mies, on the second line of the lake, in one of the most prestigious listed areas of Terre Sainte, close to international schools, Geneva and its airport. At the end of a dead-end road, the property sheltered from all nuisances offers a setting of tranquility rarely equaled in the region. Built on a beautiful flat plot of 1'461 sqm, the property is decorated with terraces and openings onto a beautiful sunny and well-treed garden. Of modern architecture, the villa offers some 311 habitable sqm and 405 usable sqm distributed over three levels. Luxuriously designed with care and down to the smallest detail, this luminous villa is equipped with first-rate equipment, noble materials and high-end finishes, meeting the needs of the most demanding. On the ground floor, the entrance hall distributes the reception rooms. These are composed of a superb living room with an ethanol fireplace and a pleasant dining area, a superb kitchen, equipped in an ingenious and functional way, all benefiting
from impressive ceiling heights and large bay windows opening onto the terrace and the garden. A large office, which can easily be transformed into a bedroom, as well as a guest lavatory complete this level.
The first floor has three beautiful bedrooms, all with en-suite bathrooms / WCs and dressing rooms, including a master suite with terrace and lake view.
The lower ground floor accommodates a bedroom with shower room / WC and a large room / TV lounge with shower room / WC that can easily be transformed into an independent studio. These rooms benefit from large bay windows opening onto a terrace/patio. A beautiful air-conditioned wine cellar, a large room with many cupboards that can be used as a fitness room, a laundry room, a technical room and another pool room are also on this level.
The garden, ideally facing south-east, offers the possibility of designing a swimming pool.
An indoor garage that can accommodate 2 vehicles and many outside spaces complete this beautiful achievement with rare services in the region.
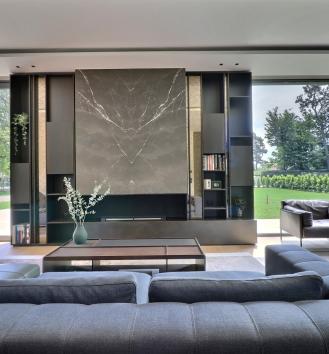

Anna Gallier-Runnqvist
Contact
Mobile number of courtier
Phone number of courtier
Email of courtier

