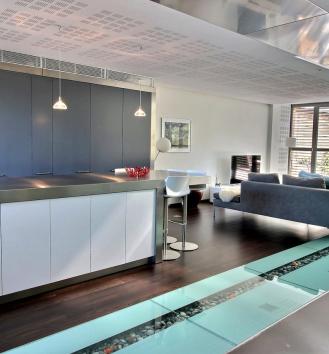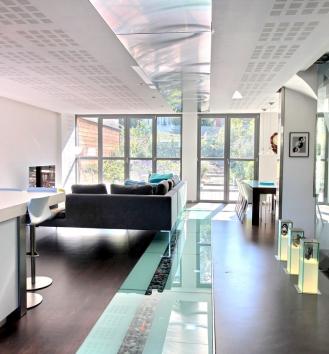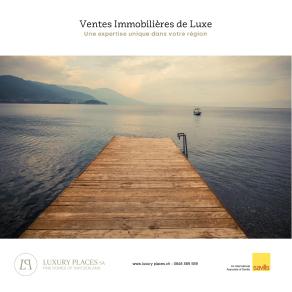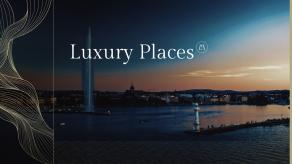
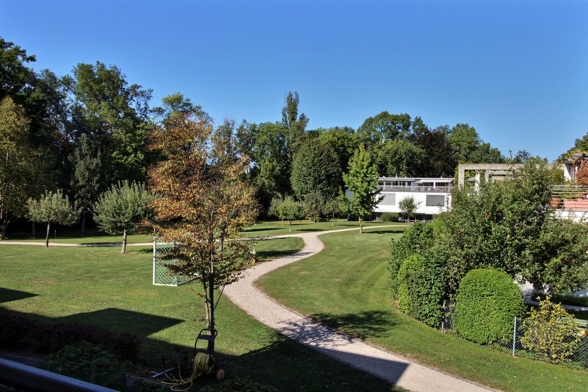
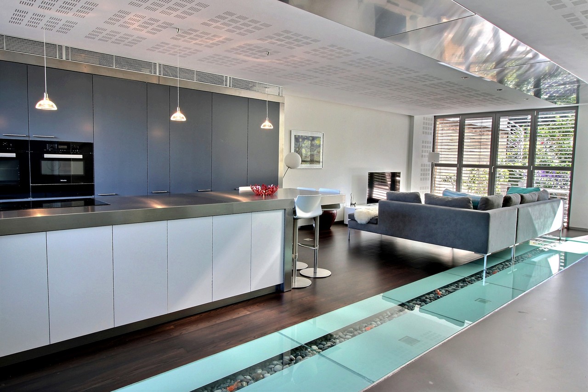
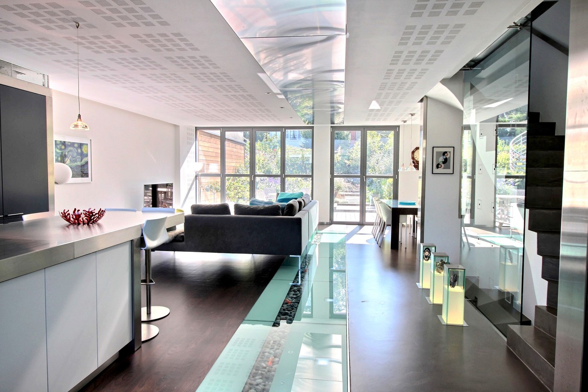
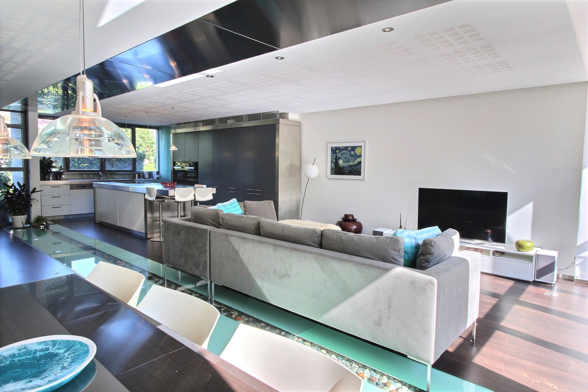
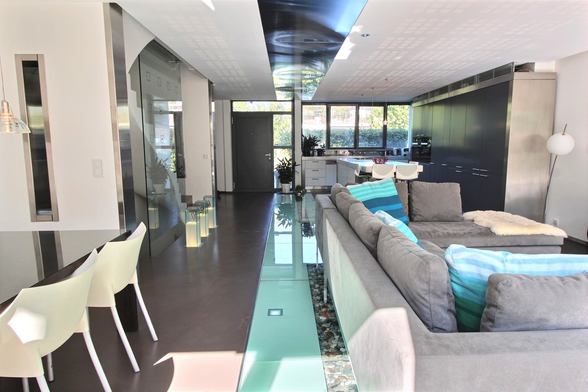
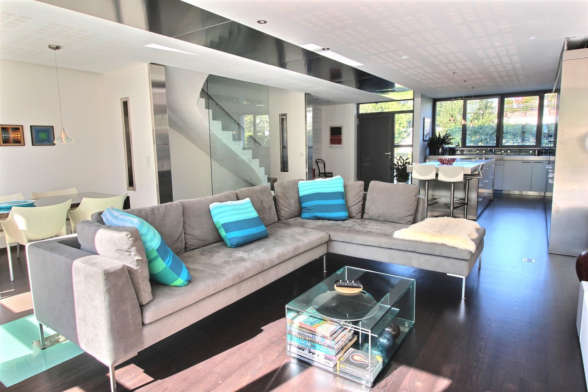
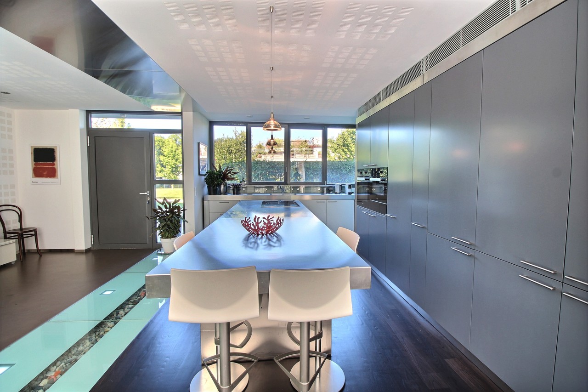

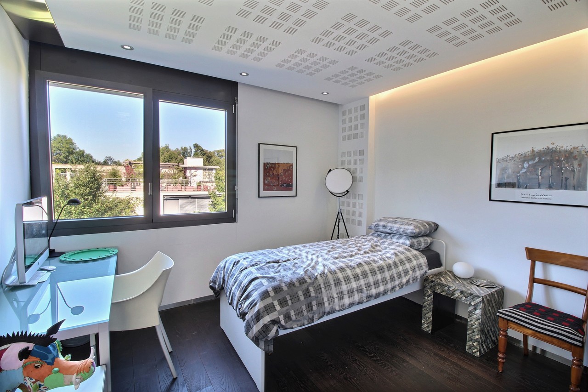
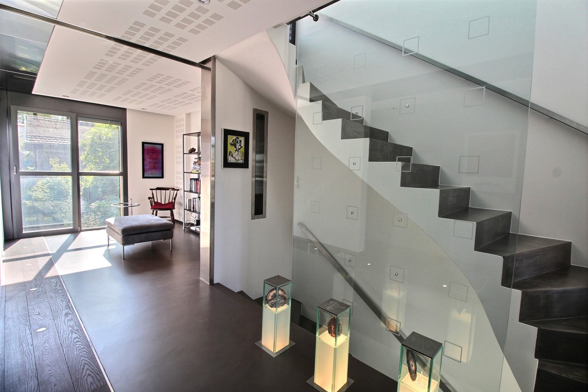
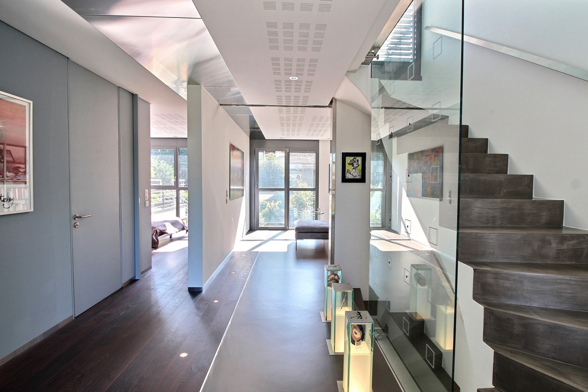
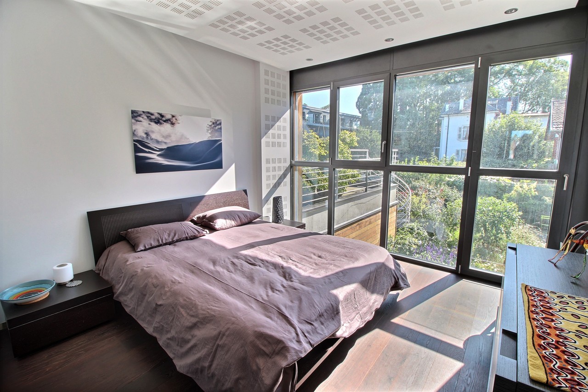
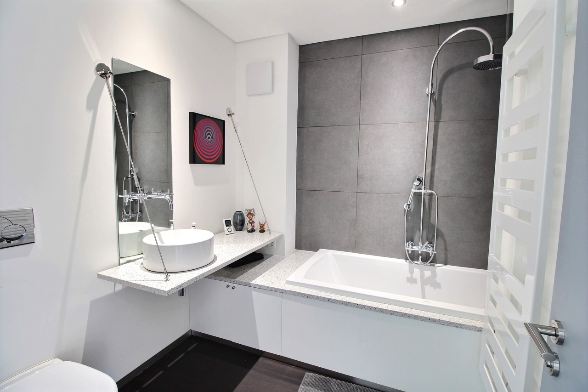



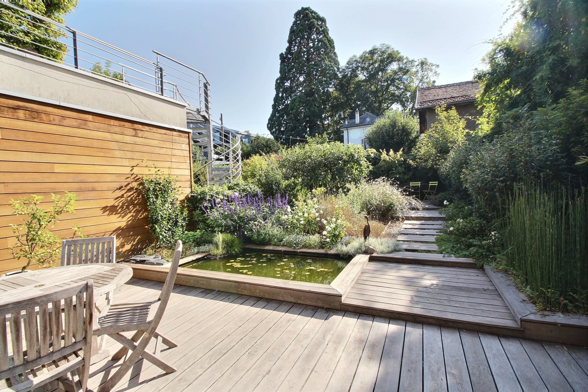
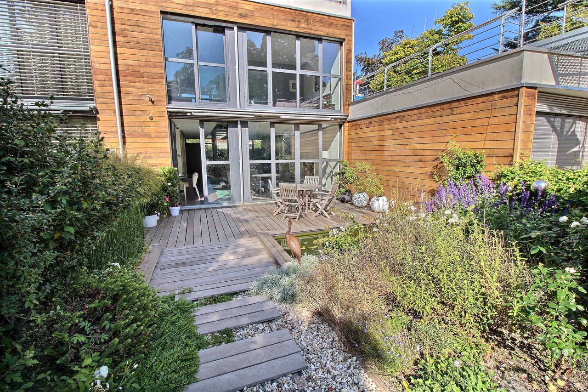

This page is only visible to the recipients of our email. The information it contains is not public and does not appear on our website.
Beautiful loft house, terrace, garden, private park, near Carouge
Specifications
7
Rooms
4
Beds
3
Baths
0
Garages
217
Surface
0
Surface parcelle
N/A
Floors
N/A
Volume
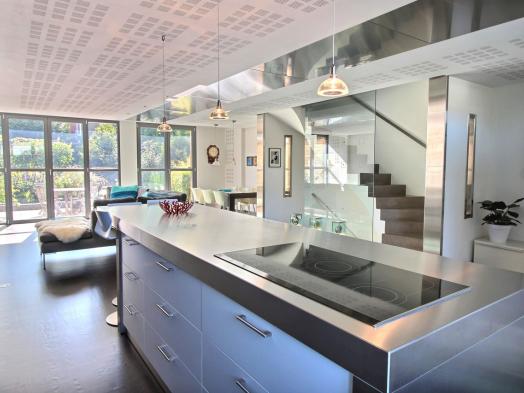
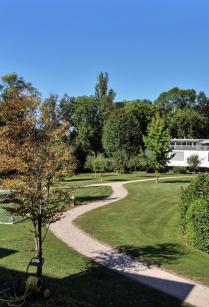
Description
The property is nested in a beautiful private park of 27’000 sqm in co-ownership, where tranquility and calmness reign. This contemporary style townhouse offers large open spaces, spread over three floors plus basement, totaling a living surface of 217 sqm, and 273 sqm of usable space. A beautiful south oriented garden of 105 sqm, and a large terrace complete this beautiful objet, offering pleasant private outdoors areas, in addition to the park. The residence is ideally located near Carouge, only 10 minutes from Geneva city center, a few minutes away from the CEVA, and to the highway leading to the airport. It proximity to all the facilities and public transportations is ideal for an easy living. This outstanding townhouse is halfway between a villa and a loft apartment, which boasts as main objective to enhance light, large open spaces and wellbeing. The architectural concept is to highlight straight lines, both vertical and horizontal, using the structure and the distribution spread over the three levels and the basement.
The principal materials used are, precious woods (wenge), metal, glass and smoothed concrete. They complement themselves perfectly, giving the whole its resolutely contemporary soul of the place.
The ground floor accommodates the reception area, composed of a beautiful Bulthaup kitchen with its central island, and a living room and dining room which leads the exterior terrace and the garden.
The first floor distributes two bedrooms, an office and a lounge area, both of which could be converted into additional bedrooms. This floor also accommodates an extra bathroom and a separate lavatory.
The second floor is dedicated to the master suite, composed of one single area of generous dimensions, and a large bay window leading to the terrace.
The basement comprises a large space which can be used as a fitness room or television room, as well as a shower-room, a laundry room, a cellar and a dressing room.
A garage for one car and an external parking space complete this exceptional and unique residence.
