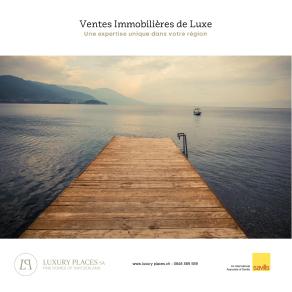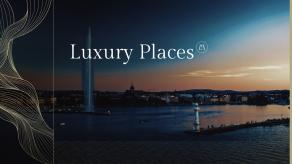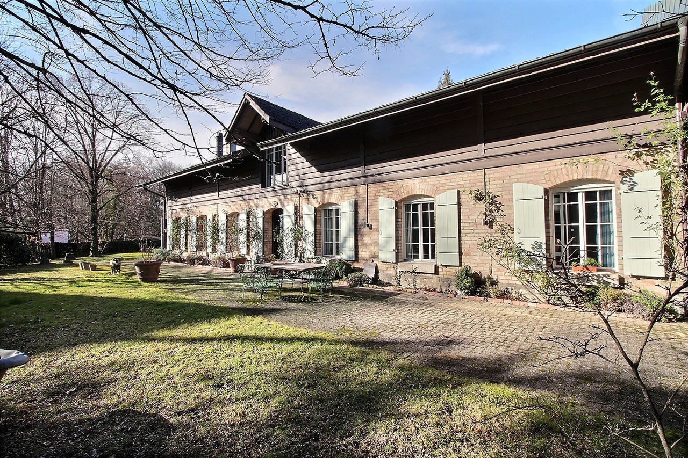

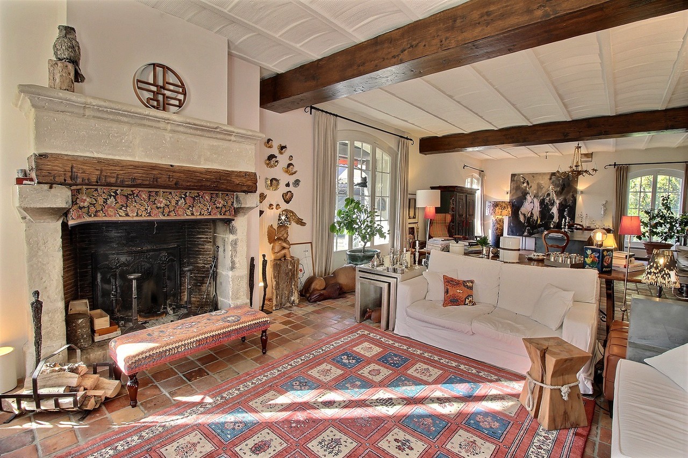
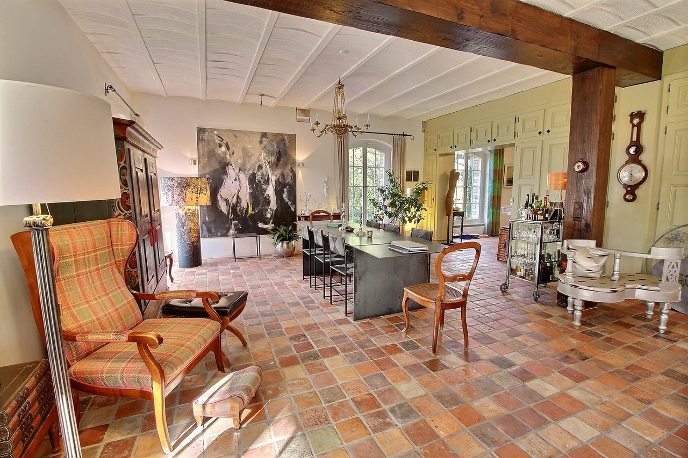
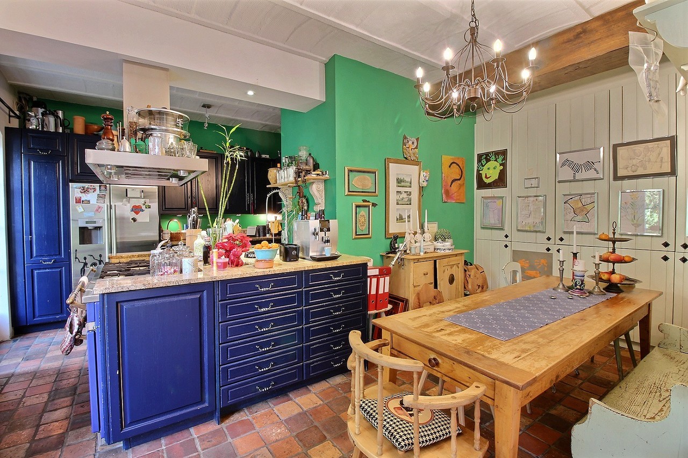
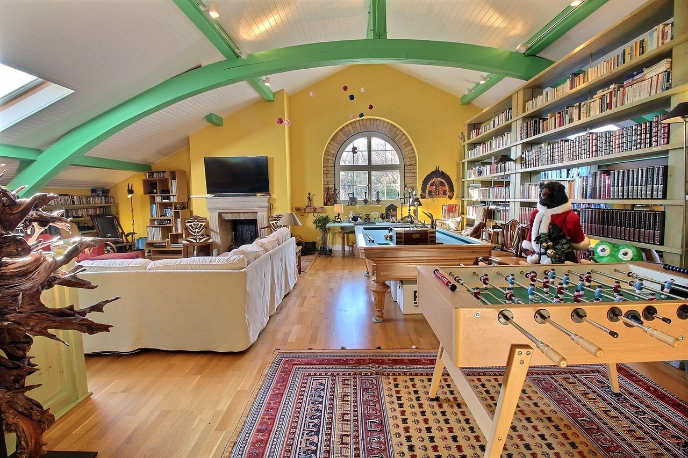


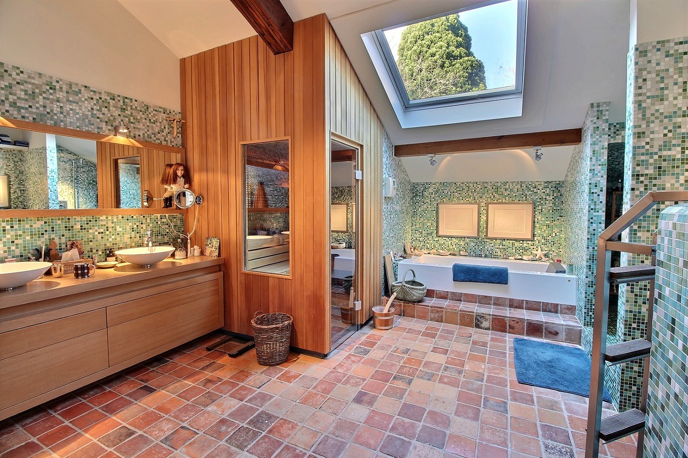
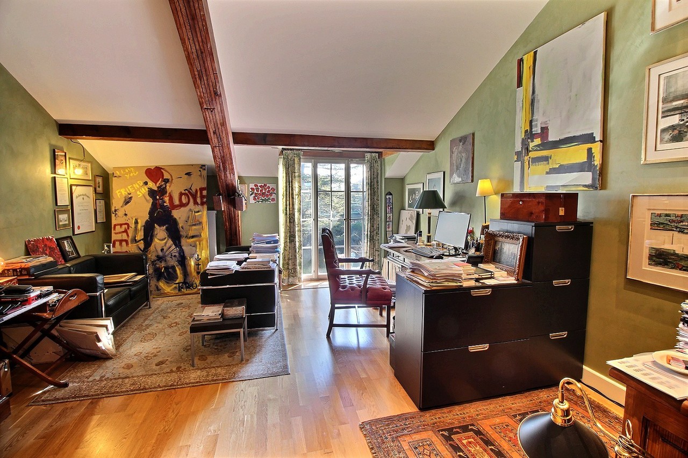
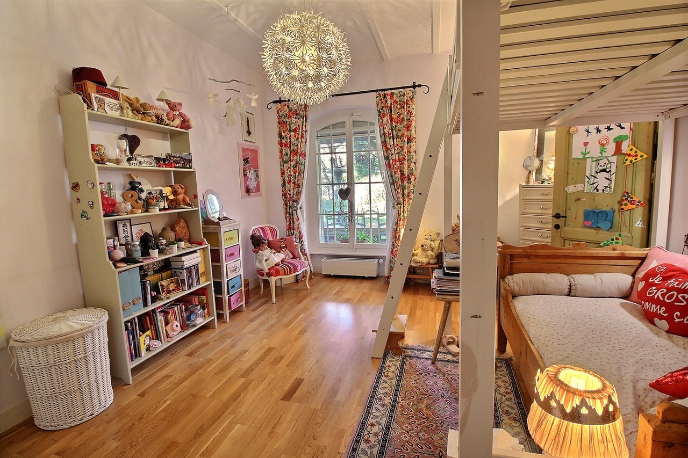



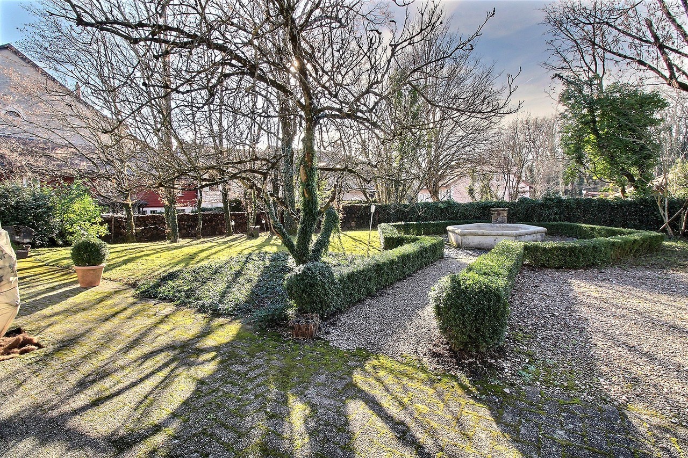
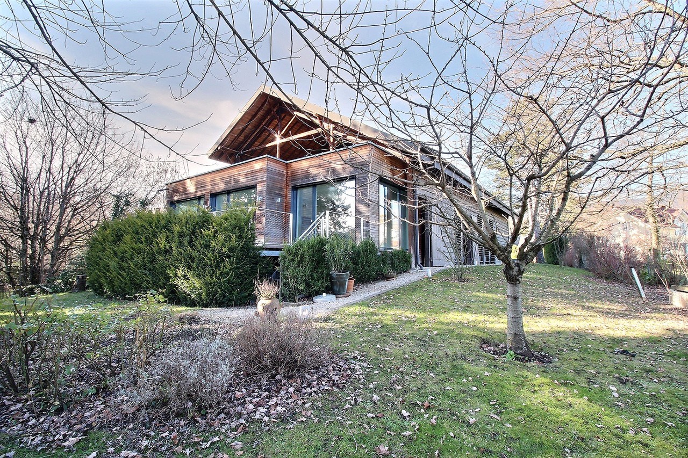
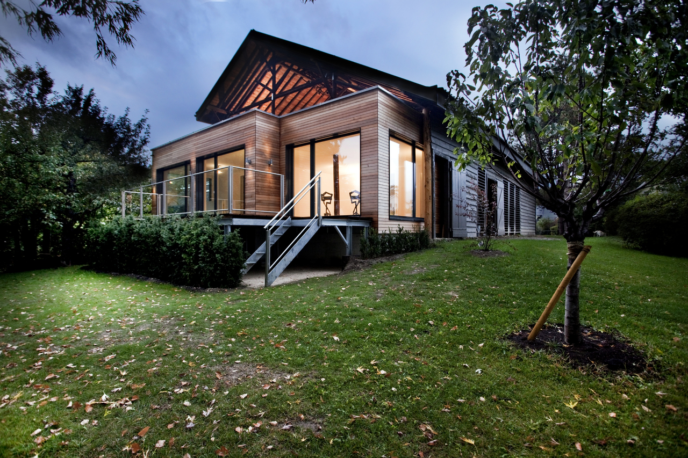

This page is only visible to the recipients of our email. The information it contains is not public and does not appear on our website.
Superb renovated barn with large contemporary annexe in Crassier (VD) Sold
Specifications
16
Rooms
11
Beds
7
Baths
0
Garages
740
Surface
3623
Surface parcelle
N/A
Floors
5177
Volume
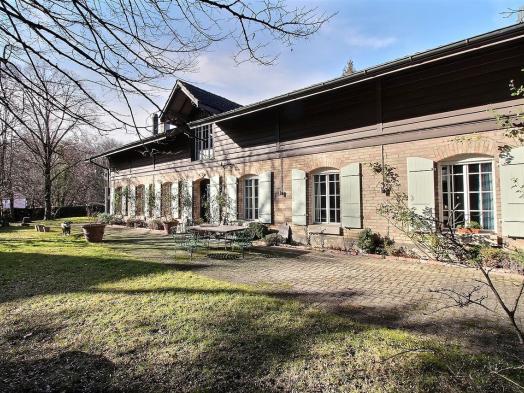
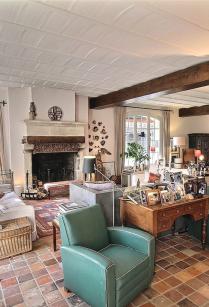
Description
This beautiful property composed of 2 distinguish buildings, offers incomparable character, both classical and contemporary, and perfectly combines modern comfort with authentic charm. These former stables were entirely transformed and rehabilitated in 2007 into a magnificent house of 560sqm of living surface. The main building offers an abondance of natural light thanks to its high ceilings and multiple openings. On the ground floor, a main entrance leads to a superb living room with a beautiful old fireplace and exposed wooden beams, and gives direct access to the garden and to the various terraces. The reception area is completed by a spacious and elegant dining room, and a fully equipped kitchen with its dining area and pantry. This floor also accommodates four large bedrooms, one with an en-suite shower-room, and a bathroom. A guest lavatory completes this floor. The first floor is composed of a very large family lounge / playroom with fireplace, a library and its reading area. This floor also comprises a large office, two bedrooms, a bathroom and a huge master suite with a large dressing room, a bathroom with its sauna and Scandinavian cold bath. The beautiful landscaped garden is adorned with a fountain,
a beautiful wine cellar, and a magnificent covered terrace, filled with charm with its beautiful old chandelier, ideal to accommodate guests during warm summer evenings.
Many outdoor parking spaces, a cover for three cars and a terminal to power an electric car, complete this superb property.
The second accommodation is a new construction dating from 2011 and offers a resolutely contemporary and ecological architecture. This annex of 180sqm living surface is located in the old barn and has an independent entrance, ideal to accommodate friends, staff or even an office for a liberal activity. The ground floor is composed of an entrance with cloakroom, a storage room, a shower room, and a large multipurpose room. The first floor accommodates a living room filled with natural sunlight and opens onto a superb teak terrace, a fully equipped kitchen, two bedrooms and a shower room.
An independent studio completes this floor. This annex also includes the infrastructure and space to create an elevator, if necessary.
Each accommodation has its own entrance and automatic gate.
This superb property totaling 740sqm will perfectly suit families in search of calmness, nature and authentic charm, while remaining close to Geneva and its infrastructures.
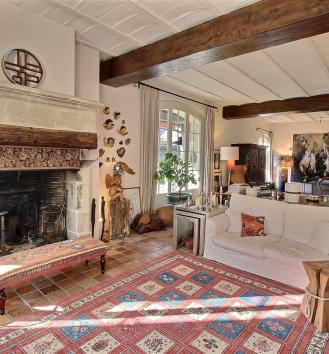

Aline Monnier
Contact
Mobile number of courtier
Phone number of courtier
Email of courtier

