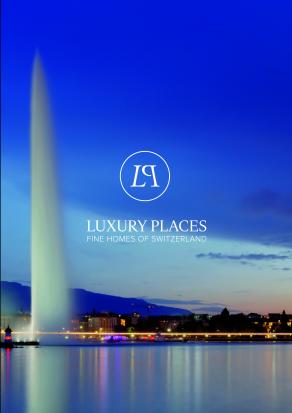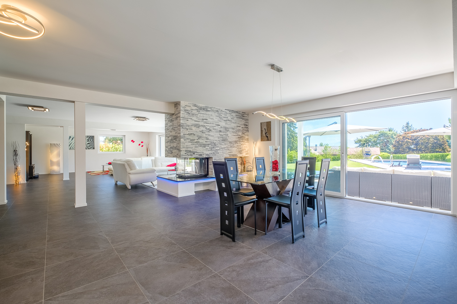
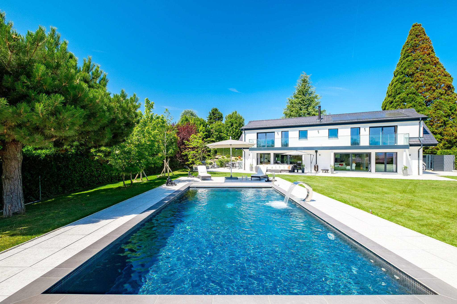
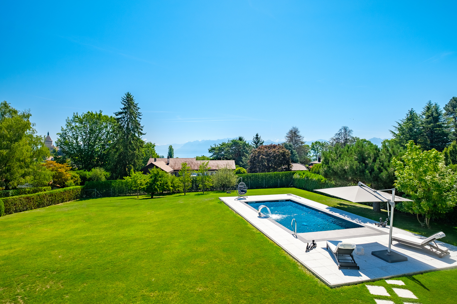
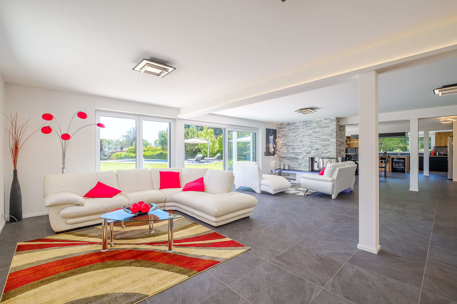
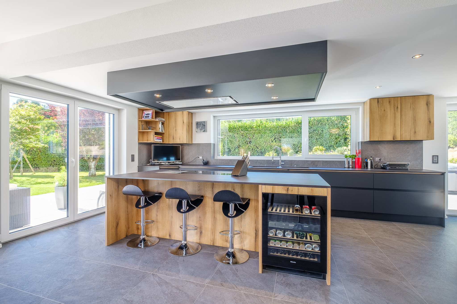
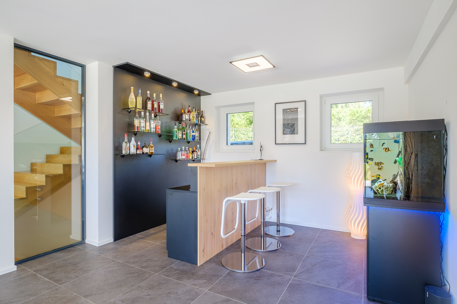
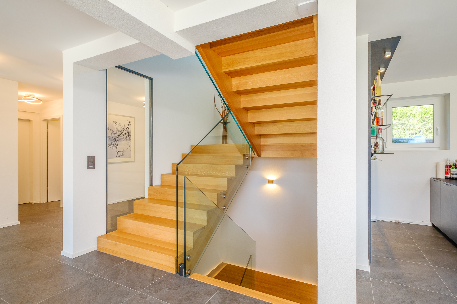
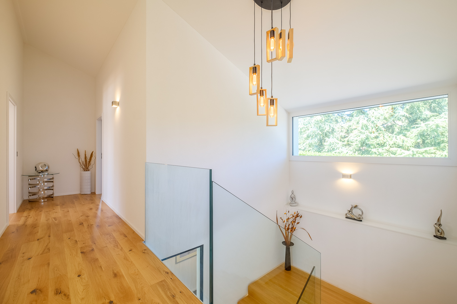
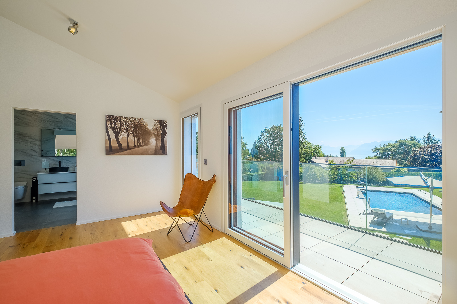
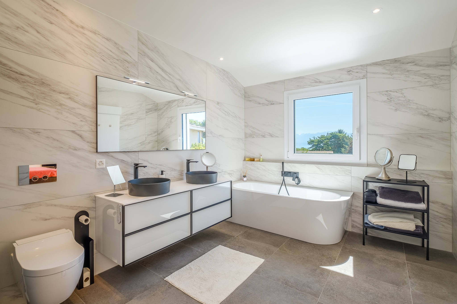
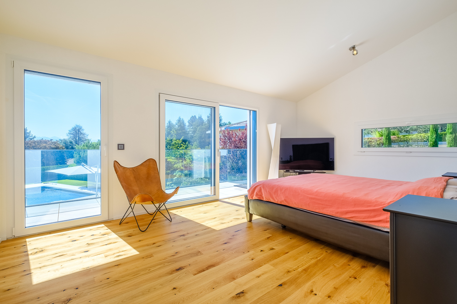
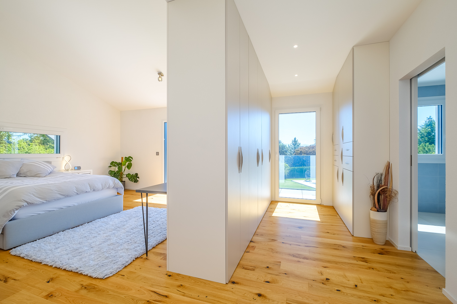
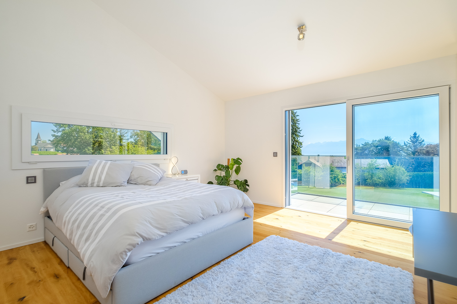
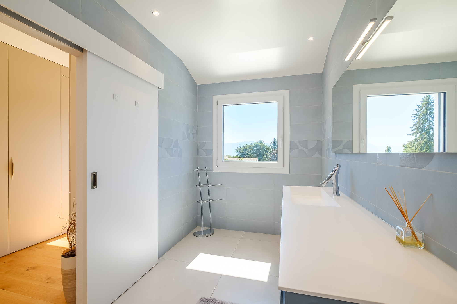
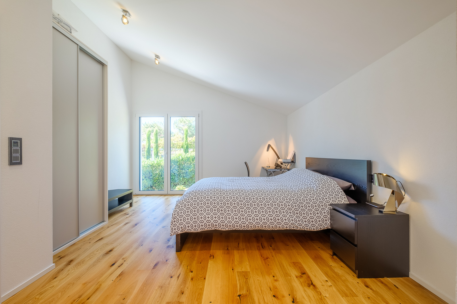
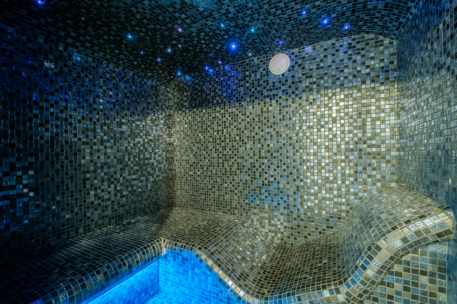
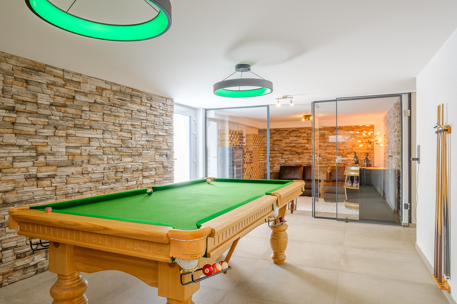
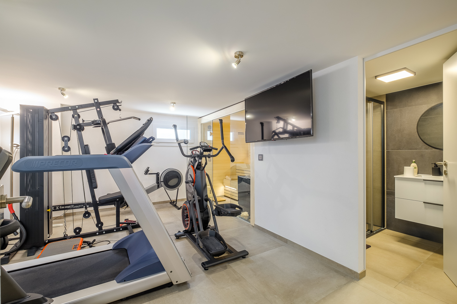
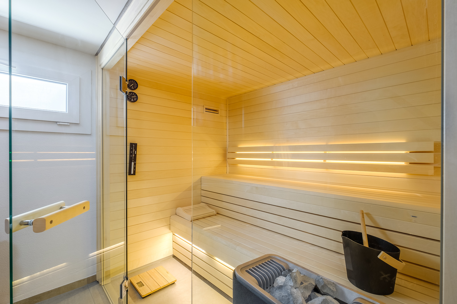
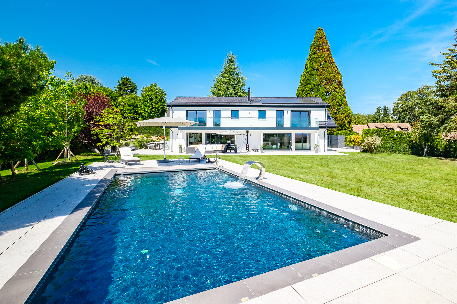
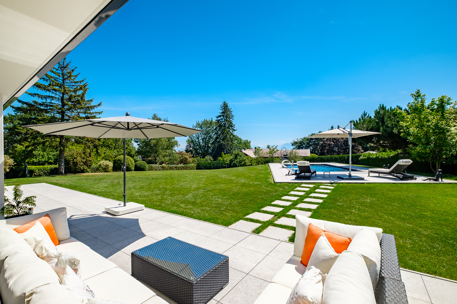
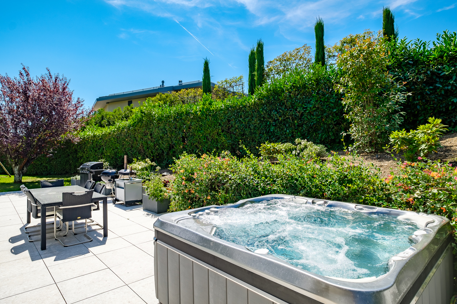
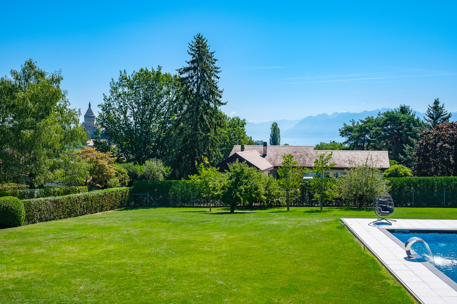
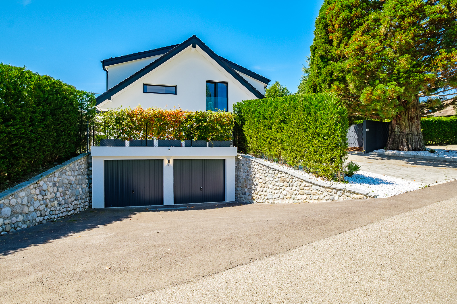
This page is only visible to the recipients of our email. The information it contains is not public and does not appear on our website.
Wonderful and contemporary property in Vufflens-le-Château
Specifications
8
Rooms
5
Beds
5
Baths
2
Garages
375
Surface
2923
Surface parcelle
N/A
Floors
0
Volume
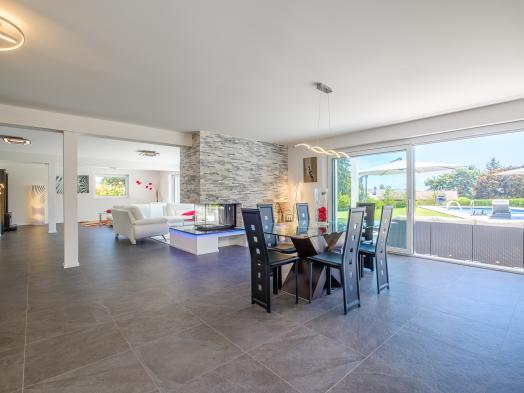
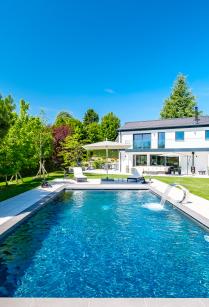
Description
This splendid property, built in 2022, is located in a very quiet, sought-after area of Vufflens- le- Château, in a leafy, private setting. Its modern architecture brilliantly combines elegance, spaciousness, light and comfort. Top-of-the-range materials and a mastery of finishes give this property unrivalled features. Surrounded by an enclosed plot of almost 3,000 sqm planted with trees, it boasts a magnificent heated anthracite mosaic swimming pool with massage jets and a superb waterfall. The exterior features are in keeping with the property's prestige. A vast, well-appointed, south-facing terrace is the perfect place to enjoy this exclusive setting, with its jacuzzi and beautiful night-time lighting. The landscaped garden has been perfectly designed to create an exclusive ambience. It is also distinguished by its high-quality, low-energy consumption ecological construction (solar panels, heat pump, underfloor heating and cooling system on three levels). It is strategically and ideally located close to international schools, transport links and shops, halfway between Lausanne and Geneva. With a floor area of around 600 sqm, it is distributed over
two levels, with a perfectly finished basement. It boasts views of the medieval castle of Vufflens, the lake and the mountains.
There is a beautiful entrance hall leading to a vast lounge with a modern fireplace. Off the living room is a fully-equipped kitchen with a pantry. The living room also includes a dining room, an attractive bar area and a study. A guest toilet and dressing room complete this level.
All these rooms have direct access to the garden via large picture windows.
The first floor comprises four bedrooms, each with fitted wardrobes or dressing rooms, two with balconies and all with en suite bathrooms.
The basement has independent access. It includes a billiards room, a beautiful glassed-in, air-conditioned wine cellar, a hammam, a fitness area with sauna and shower, a TV lounge, a laundry room, a utility room, two storage rooms and direct access to the covered garage for two cars.
A number of outdoor parking spaces for entertaining guests complete the features of this unique turnkey property.
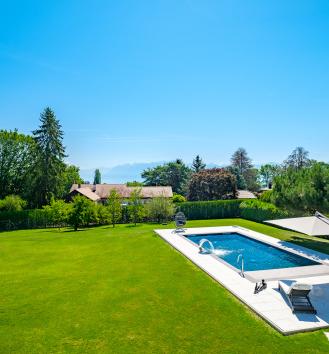
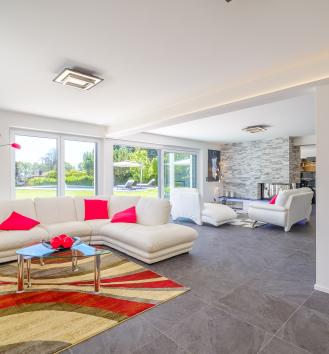
Sandrine Fremond
Contact
Mobile number of courtier
Phone number of courtier
Email of courtier

